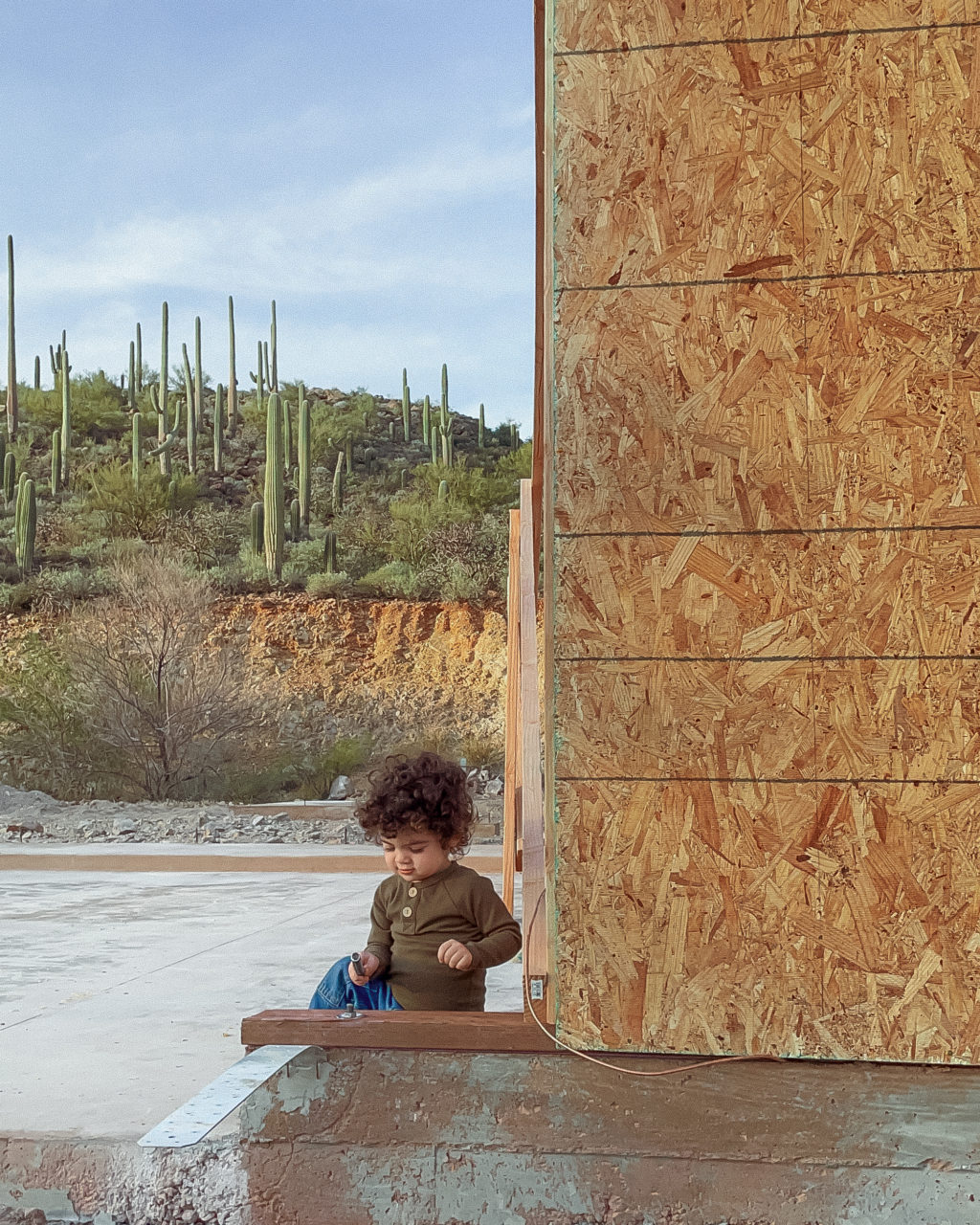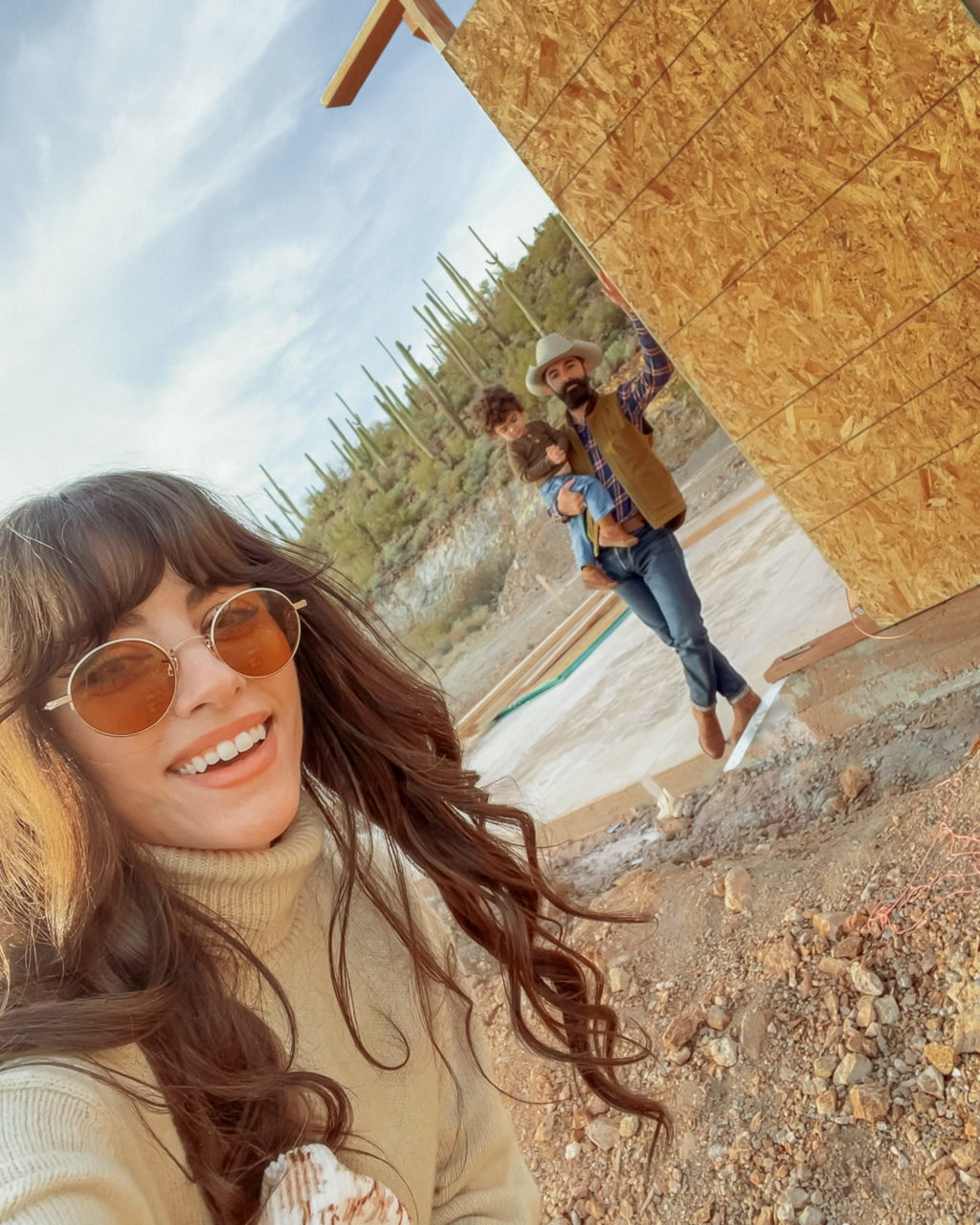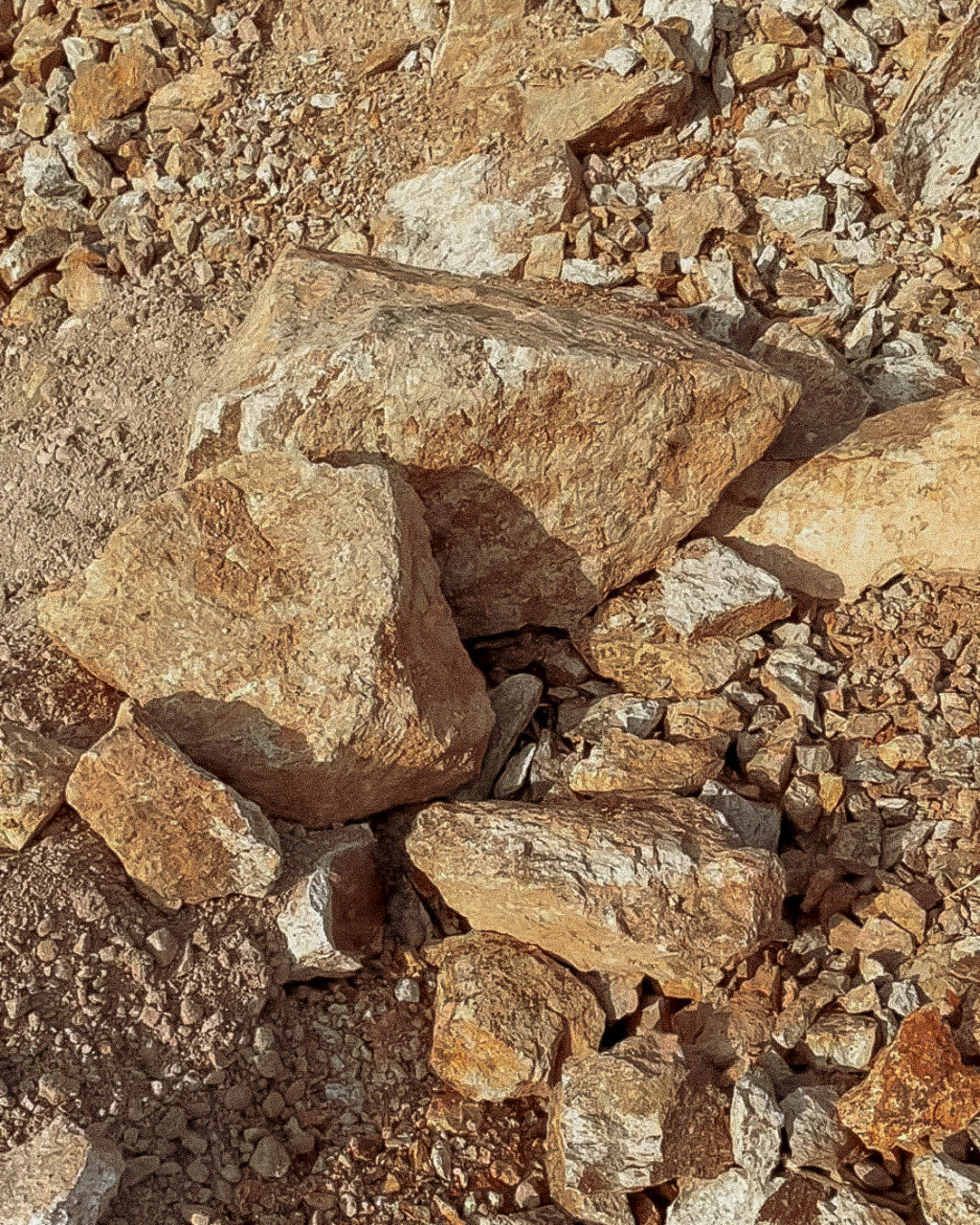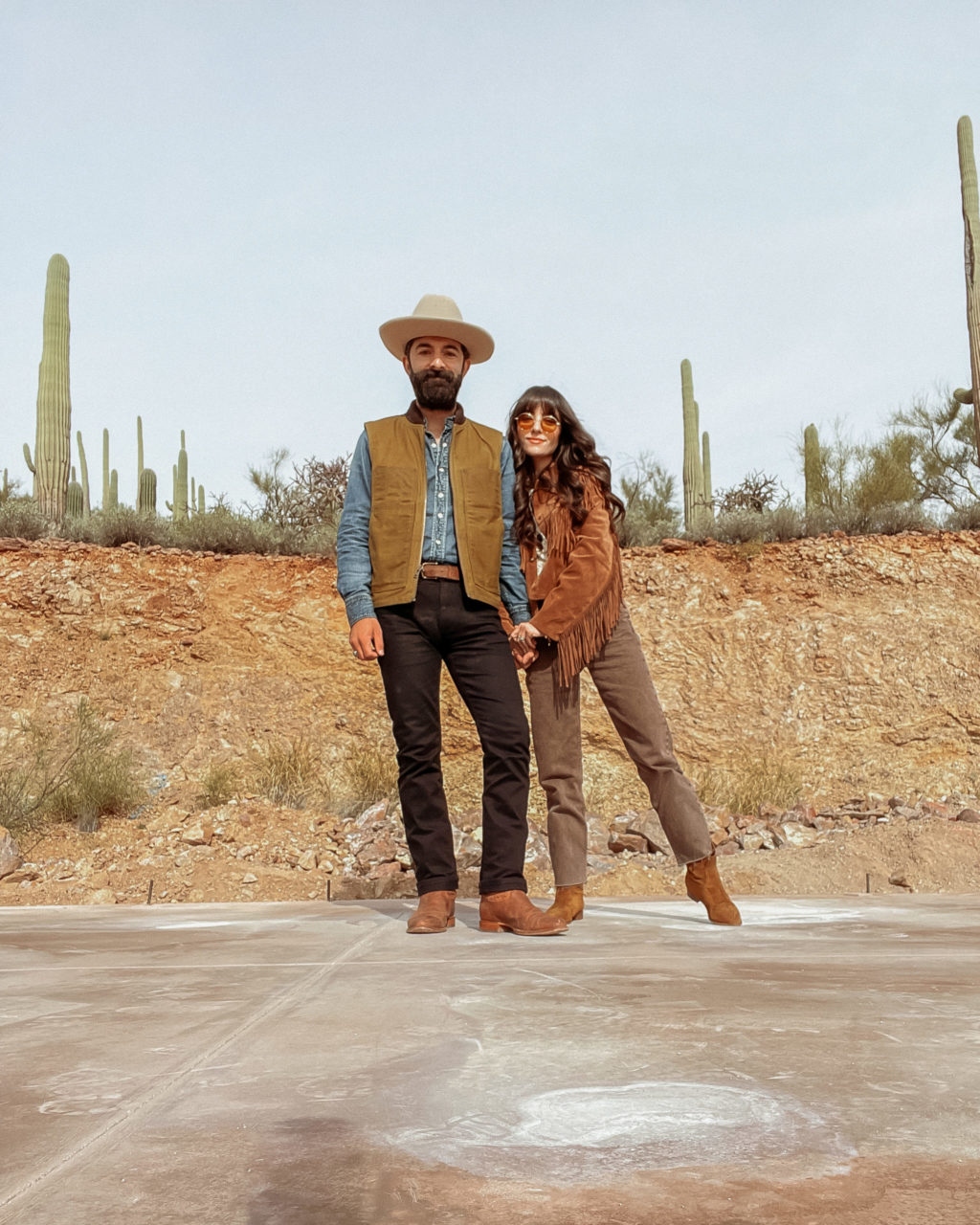Early Stages of Framing
We have a wall up at the build site! We snapped these photos the second week of January while we were in Tucson checking in on things. Despite having some delays with framing, it was such a good trip. We met our future neighbors, saw a family of javelinas and were surprised with this wall. Our GC recommended we put it up to frame out the electrical, so we weren’t at a complete standstill while we wait for the full framing to begin….we just didn’t know we’d see it on this visit. We had planned for the electrical to happen after the exterior walls were up, but now we’re just going to do the full framing at once, so it all kind of worked out.
Ground Up Home Build in Tucson, AZ
I’m reminding myself to be flexible throughout this whole process. After living through two home renovations in Phoenix, I know there is so much out of our control, so I’m keeping my expectations low and taking everything one day at a time. I’m feeling pretty calm with it all right now, but someone check in with me in a few months and see if I’ve completely lost it, okay? 😉
 Also, plumbing is laid out and I can’t wait to show you all the fixtures we selected. I shared a peek at some of the bath fixtures on IG stories, so if you missed it, head to the “home build” highlight. I know you’re dying to see the bidet placement. 😉 But truly, once those toilets and faucets start rolling in, you know it’s going to be a party. They are beyond beautiful. Which leads me to my next question… what do you want to see first: kitchen plans or main bathroom plans? I’m going to share it all on the blog within the next week or so and I’ve been in full MOOD BOARDS MODE!
Also, plumbing is laid out and I can’t wait to show you all the fixtures we selected. I shared a peek at some of the bath fixtures on IG stories, so if you missed it, head to the “home build” highlight. I know you’re dying to see the bidet placement. 😉 But truly, once those toilets and faucets start rolling in, you know it’s going to be a party. They are beyond beautiful. Which leads me to my next question… what do you want to see first: kitchen plans or main bathroom plans? I’m going to share it all on the blog within the next week or so and I’ve been in full MOOD BOARDS MODE!
One last update…
One last update: we had all of the existing rock cleared around the perimeter of the house. We did this to save for our landscaping. This saves us on budget, and also how cool to just reuse the beautiful rock that is already there? There are so many large pieces that I think are going to make a real impact with landscape design and I love that they are native to the land. Our GC sent us some video of the cleared space and wow – what a difference. We can actually envision the footprint of the back patio now and we’re dreaming up a potential outdoor shower, as well. So much dreaming happening!
Desert Home Build Inspiration
For now, you can catch a glimpse of our design direction over on Pinterest. Follow along. We’re dreaming of plaster walls, mixing in some found pieces with fresh modern accents and some really interesting tonal tile. Samples and pictures to come!
*For previous home build posts and updates, check out our section on #WestwardHouse.






Loving the Pinterest inspiration boards! Question- will you be incorporating any natural wood beams into the spaces? Welcome to Tucson, my hubby and I are always down for some new friends with kids 👍🏼🤩
Hey guys! Congratulations on your next adventure! My husband and I have always lived in apartments growing up and now we are thinking about building a home to finally set roots down with our three young children (6,4 and 3). However, this is something we do not know anything about. I was wondering the steps you took from start to finish. Could you please share the budget you have for the entire house (building and interior)? Would we have to have the money up front, or did you apply for loans (is there housing loans for those who want to build and design their own homes?)? How did you design your home to visually see your ideas (did you use an app or another tool) or did you guys draw your ideas without seeing a visual (do 3D visual home building tools exist?)? Do you guys go to local shops to find items for your interior (like the actually toilet and kitchen stuff). How many companies should we expect to work with, like do the same people who build the house also install the HVAC and plumbing and cabinet installation? I REALLY appreciate your response, it will really help me to understand exactly what to expect!