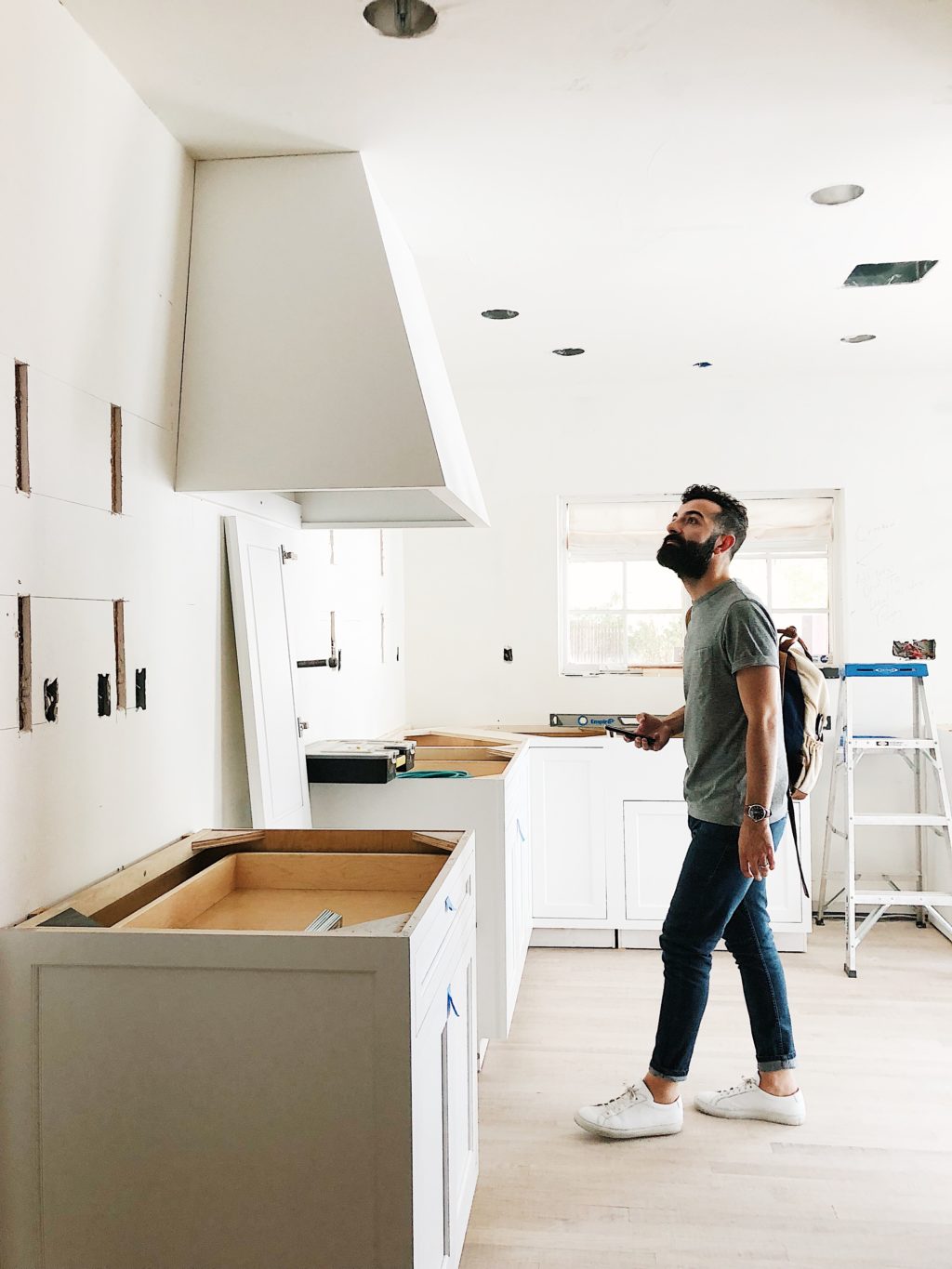 We mentioned a while back that with adding an addition for the master bedroom and closet, we decided to go ahead and tweak the kitchen. The house would already be under construction so we figured it was now or never. And although that’s not true, many renovations can happen in stages, when we thought about the time we would be out of the house and the amount of dust and back and forth we would experience, we decided now was a good time. A lot of our issues with the original kitchen remodel weren’t necessarily the design or finish pieces we chose, but more so the craftsmanship. We spoke a bit about tile and molding work here, cabinetry, etc. After a great recommendation from our contractor, we met the team from Affinity (a local kitchen, bathroom and closet design company here in town) and put together some great ideas for the space.
We mentioned a while back that with adding an addition for the master bedroom and closet, we decided to go ahead and tweak the kitchen. The house would already be under construction so we figured it was now or never. And although that’s not true, many renovations can happen in stages, when we thought about the time we would be out of the house and the amount of dust and back and forth we would experience, we decided now was a good time. A lot of our issues with the original kitchen remodel weren’t necessarily the design or finish pieces we chose, but more so the craftsmanship. We spoke a bit about tile and molding work here, cabinetry, etc. After a great recommendation from our contractor, we met the team from Affinity (a local kitchen, bathroom and closet design company here in town) and put together some great ideas for the space.
Here’s a mini mood board for the space, along with some progress photos…
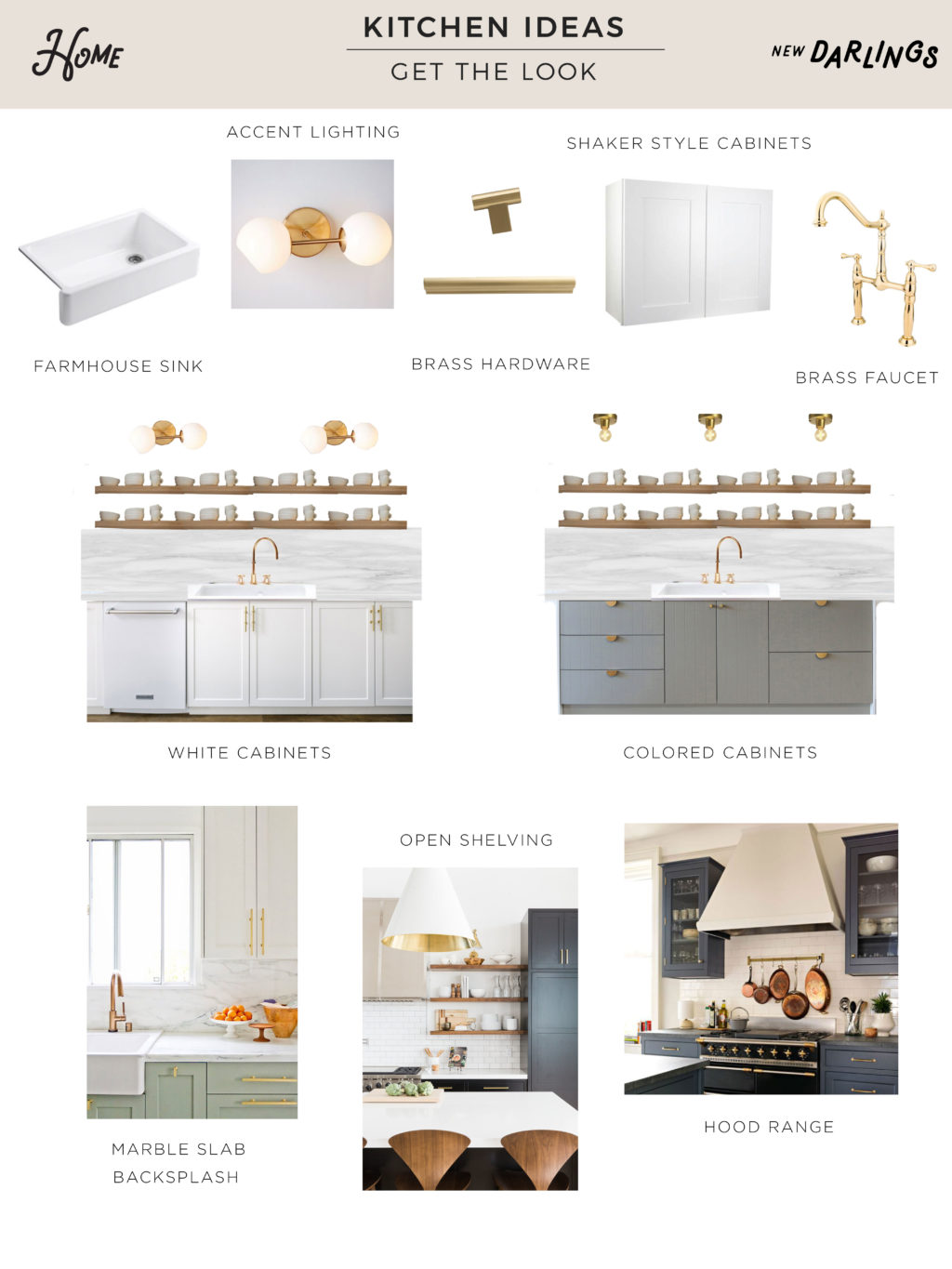
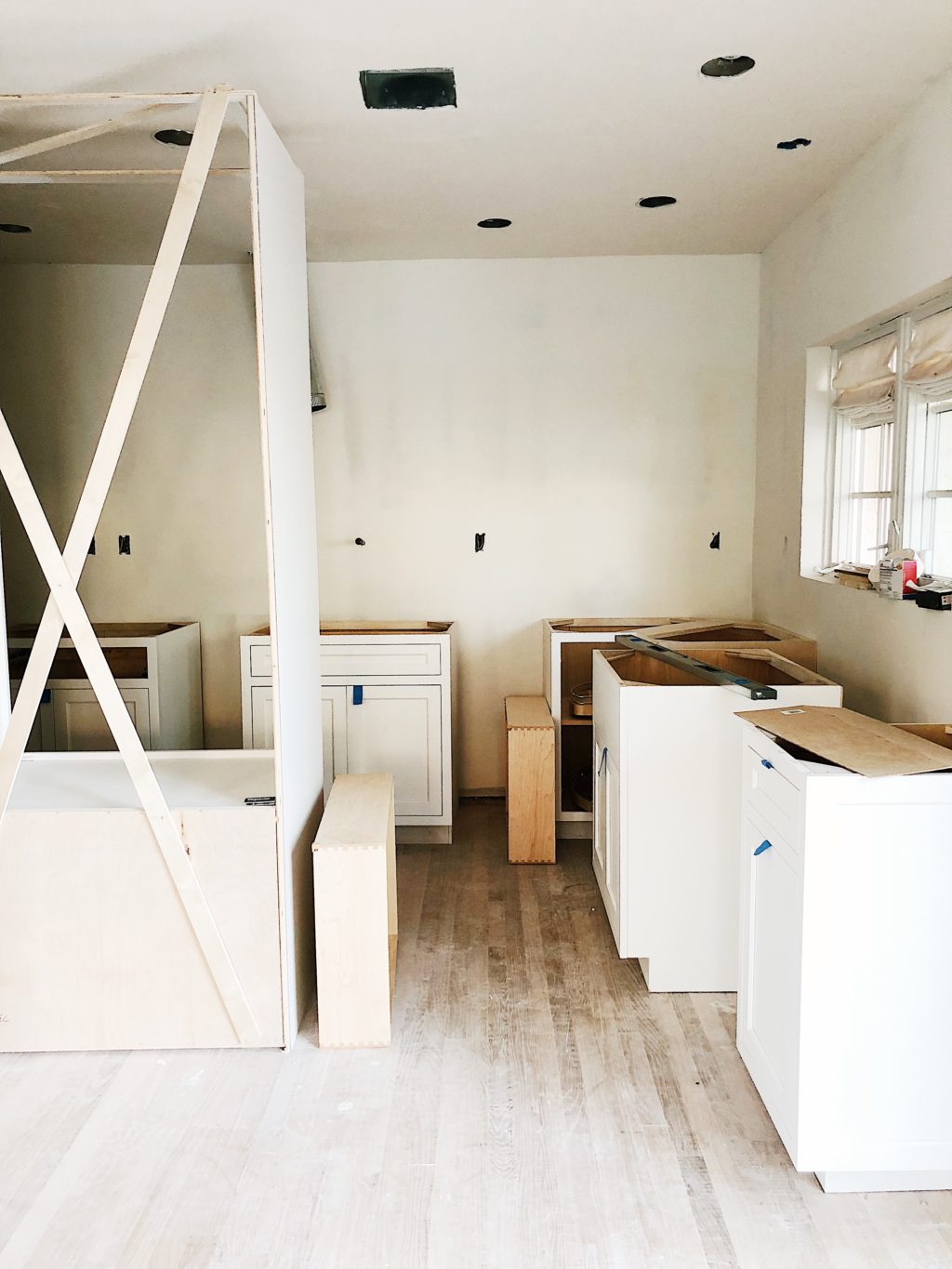
This photo was taken standing in the dining room/old laundry room. Now the kitchen is partially open to the dining room and we’re so excited! I can’t wait for holidays in this space.
The actual design of the cabinets won’t be too different, still a shaker style, but in our eyes they are a huge upgrade…all solid wood. They have a delicate ogee detail on the front and are all inset cabinet doors, which means they will lay flush with the actual cabinet box. I love the clean look that gives and for a smaller kitchen, every bit counts.
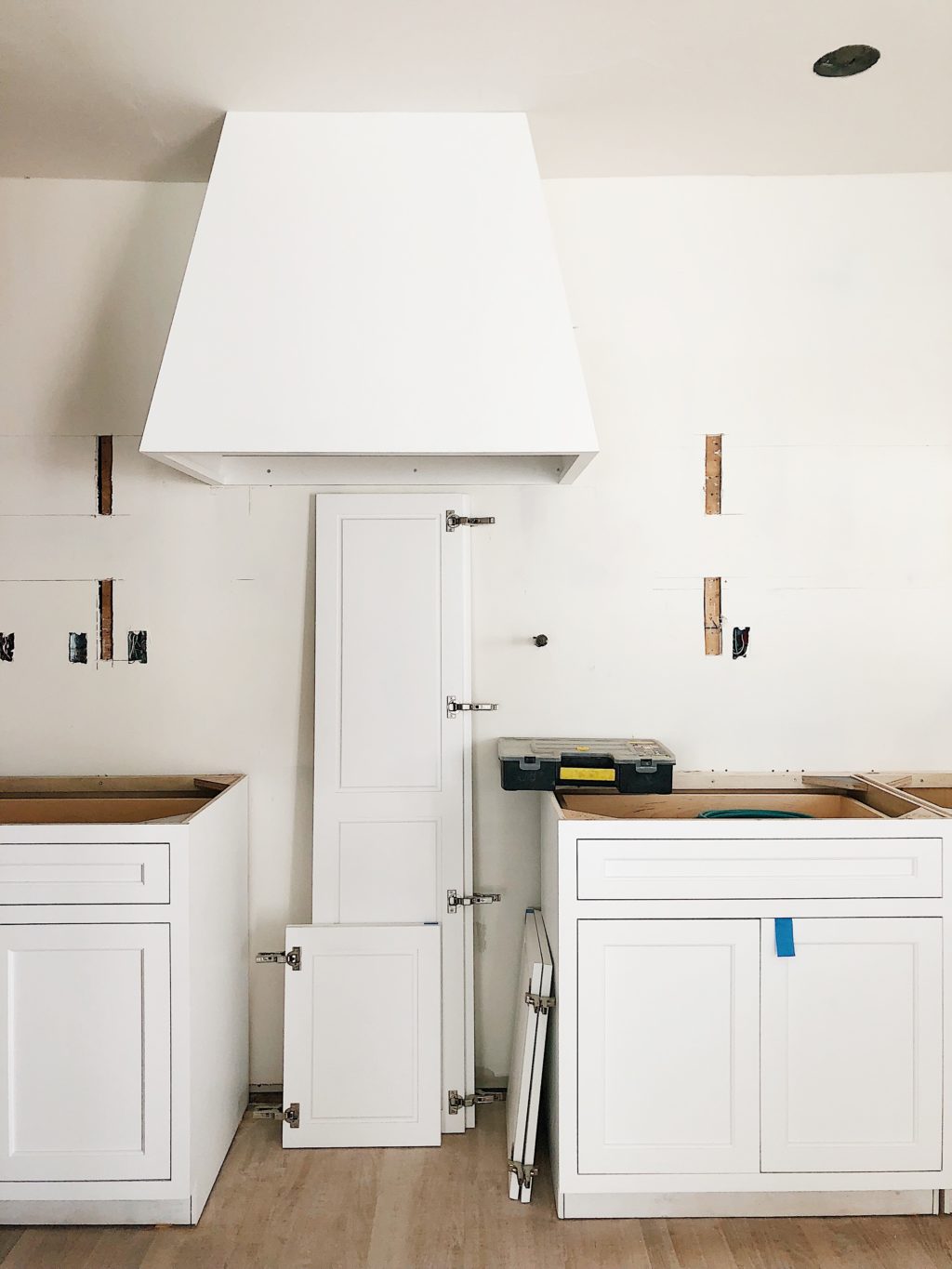 We debated between colored cabinets and white for a while, but in the end we went with white. We figured it will always be classic and then we can always mix up the feel with decor.
We debated between colored cabinets and white for a while, but in the end we went with white. We figured it will always be classic and then we can always mix up the feel with decor.
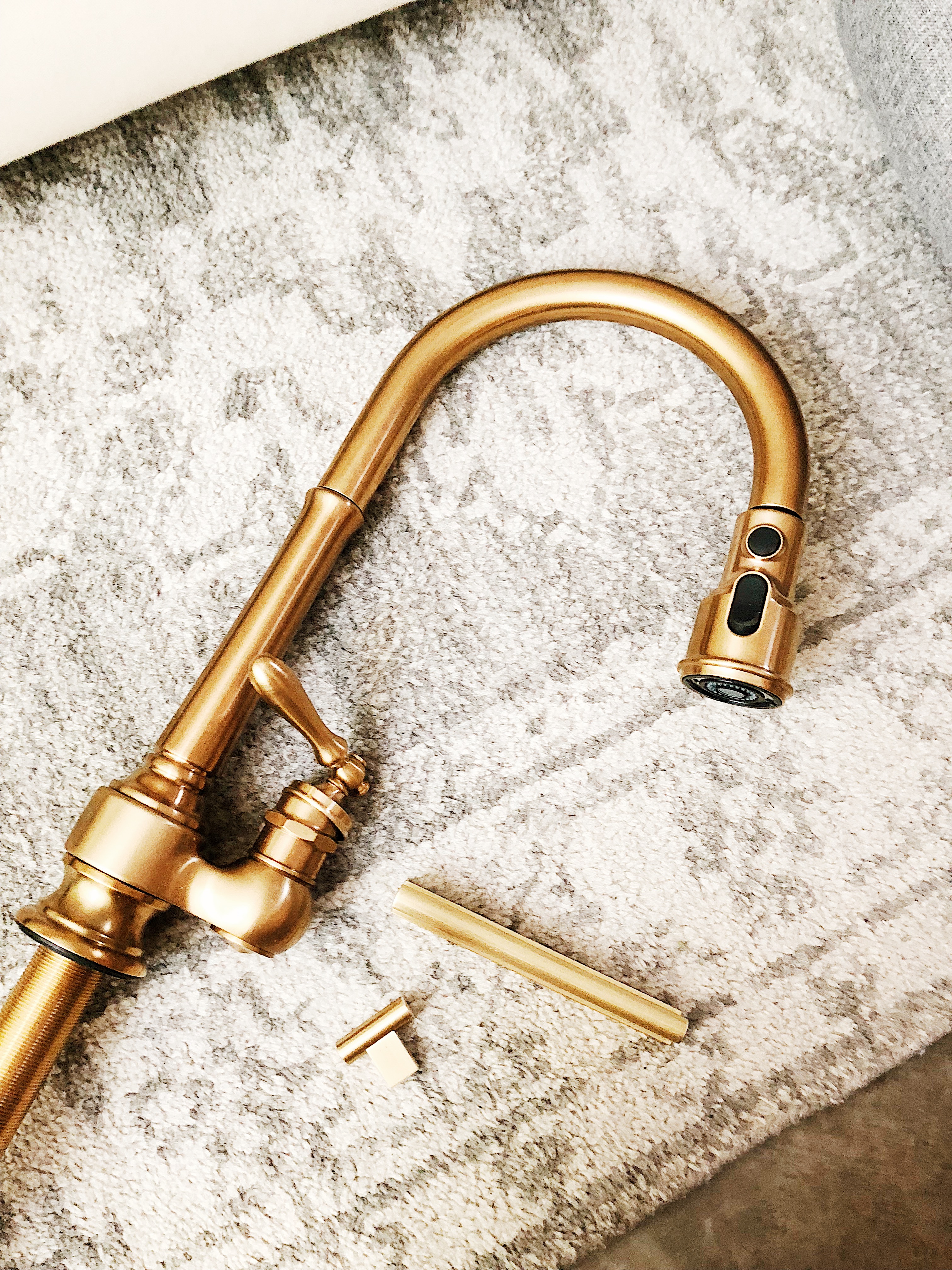
I snapped this photo quickly on my phone once the faucet arrived from Kohler and the Schoolhouse hardware came in. They both were delivered on the same day and it felt like Christmas over here. 😉
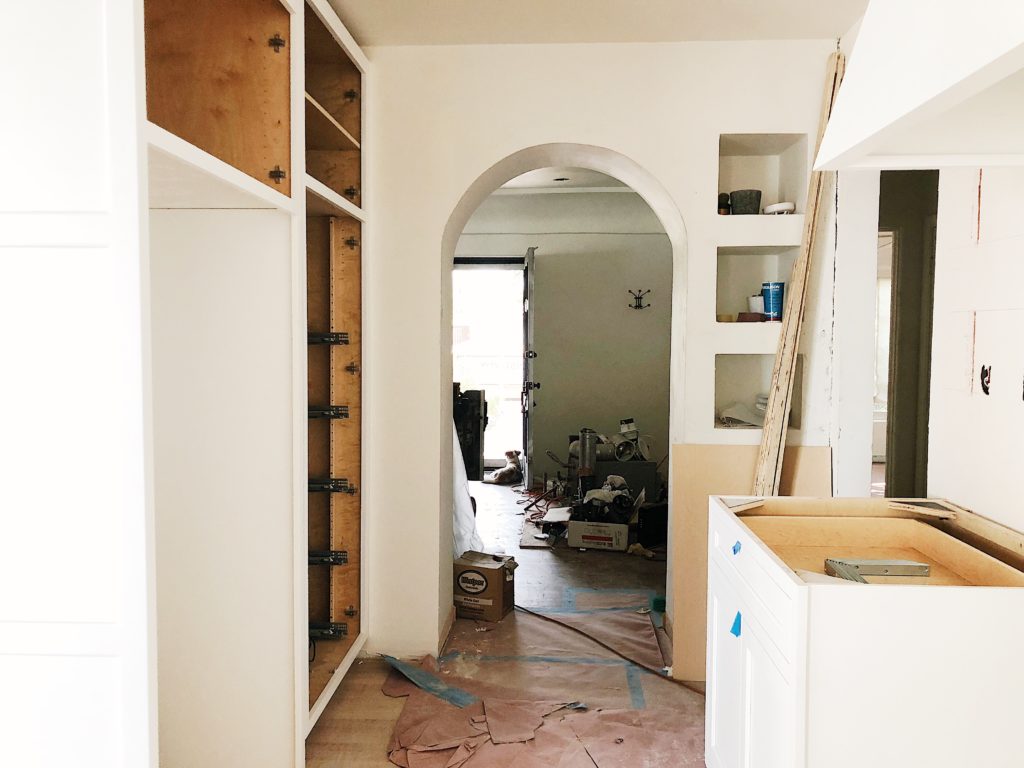
The color and type of wood of the open shelving has changed…we are leaning more toward a lighter color palette overall. We haven’t decided on a finish for the floors yet, but we are thinking they will be close in tone to the shelves. Also! Take a peek at the new pantry in the back left (of the photo above)…I cannot wait to go crazy with organization and actually be able to see everything in there with pull out drawers. It feels very fancy.
We’re getting close to getting back in the house. When we get back from the cruise, I think we’ll be about a month out from moving back in. We get so excited everyday and just daydream about the space. Can’t wait to share more! 🙂
Check out more of our home posts here.


Important question….where is your fridge going? Also love the inset cabinets and the white range hood!
It’s going on a wall (diagonally) opposite the stove)…kind of hard to tell from these photos, but we’ll show it when its all complete. Thanks for following along! 🙂
I agree with the white cabinets! Plus, white opens up the space more!
x Sofia
http://www.thecozie.co
I can’t wait to see everything done. I’m sure it will be a dream house! With all your great ideas and beautiful decorations! Keep posting!
That faucet is beautiful, where did you find it?
I’m sorry, but I really loved your black faucet and cabinet handles, but I am excited to see what the finished kitchen will look like.
What kind of countertops will you be doing?