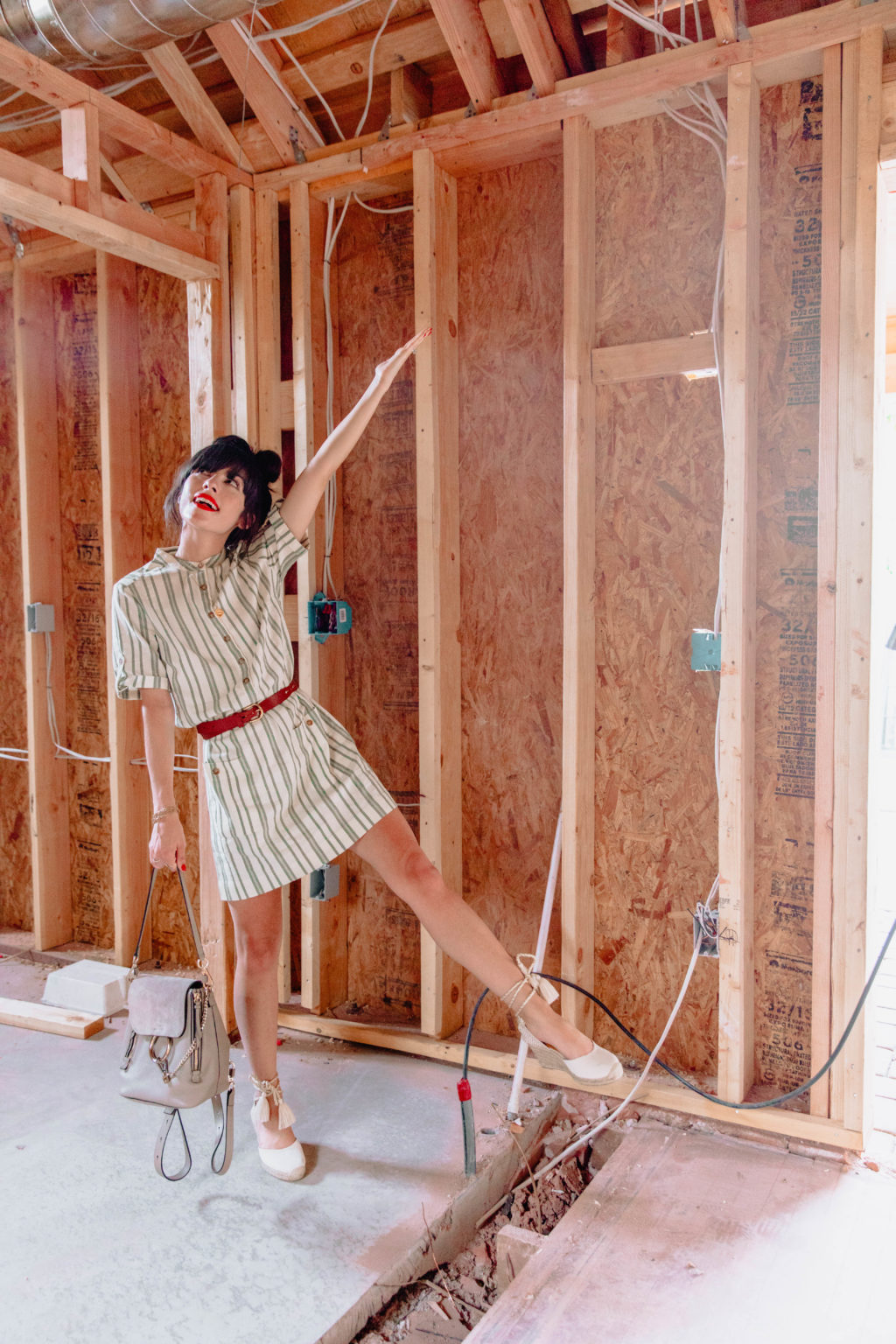 (^^ Standing in my future vanity space!)
(^^ Standing in my future vanity space!)
There’s quite a few things we’re excited for with this round of renovations, but making the bedroom a more comfortable and practical space for us is high up there. After planning out the bedroom a bit and going over the floor plan, we realized we had some extra room to play around with and I immediately knew I wanted it to be a vanity space.
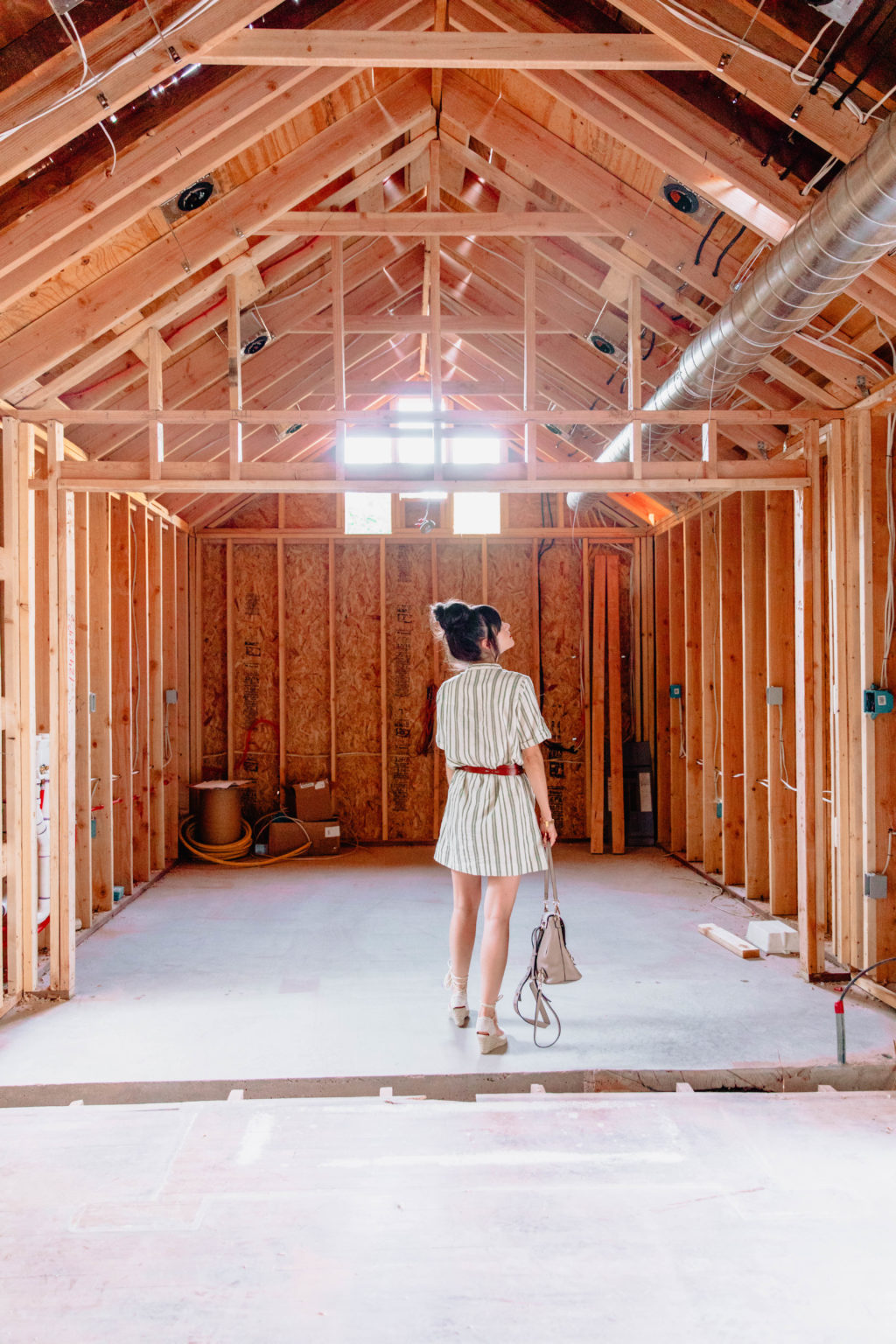
(^^ Entry to walk in closet)
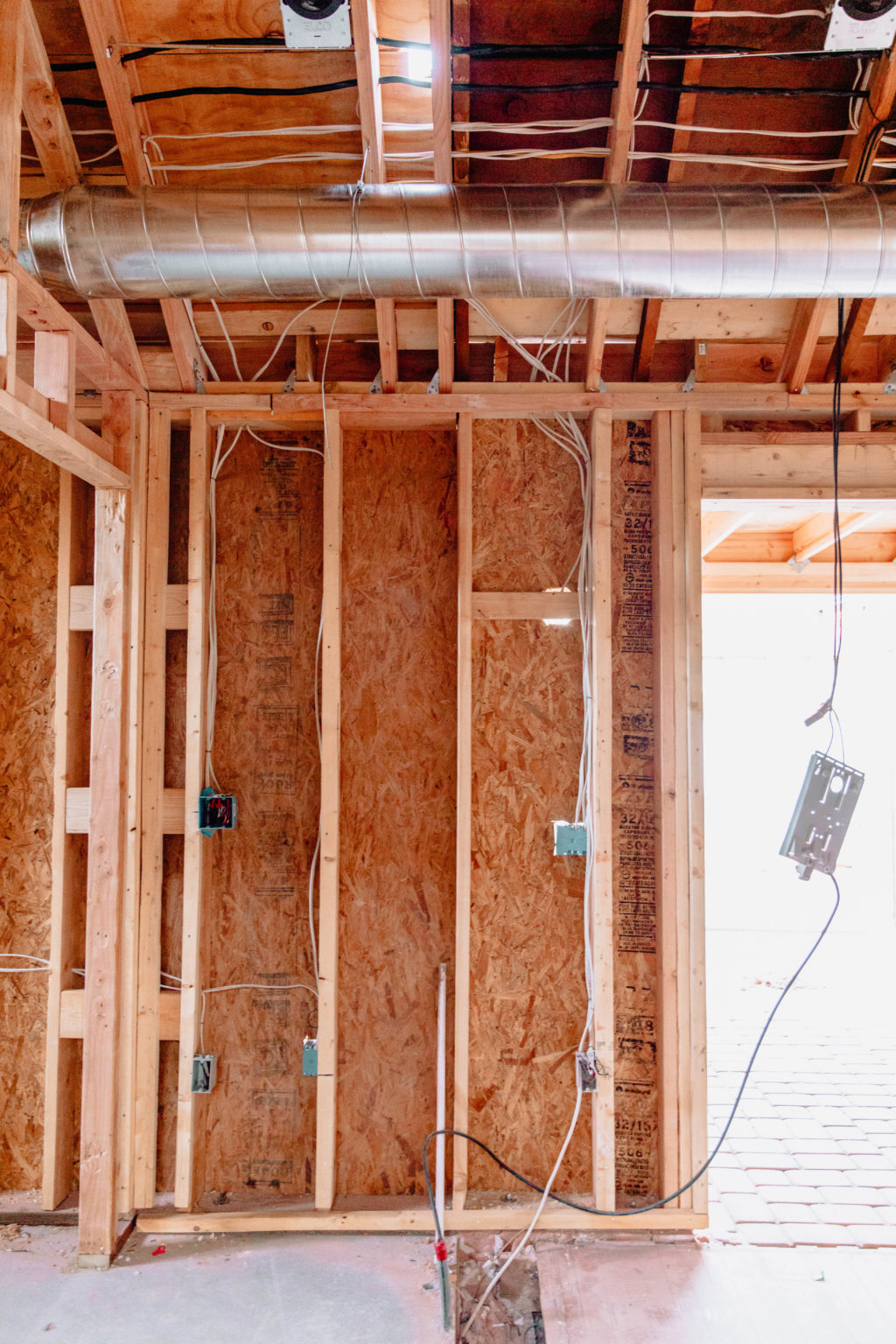 (^^ Vanity area with French doors out to patio to the right)
(^^ Vanity area with French doors out to patio to the right)
When I was younger I had this little pink plastic vanity set in my bedroom and I would spend so much time there playing. Each morning I would wake up and pull out a brush and comb to do my hair. I’m talking like five years old, haha. One morning I woke up before school and sat at the vanity. I was so excited to find a new sparkly pencil in there with stars on it. I ran into my parents room to show them and my mom told me she knew because she put it there as a little surprise. I asked what it was for and she said it was to do some work from home that day because I wan’t feeling well and needed to stay home from school. I think I was the only kid who needed a little bribing to stay home from school, no matter how sick I was. I even cried, haha. Silly, I know. Anyway – I always remember that being a part of my morning routine and it’s always been a special memory.
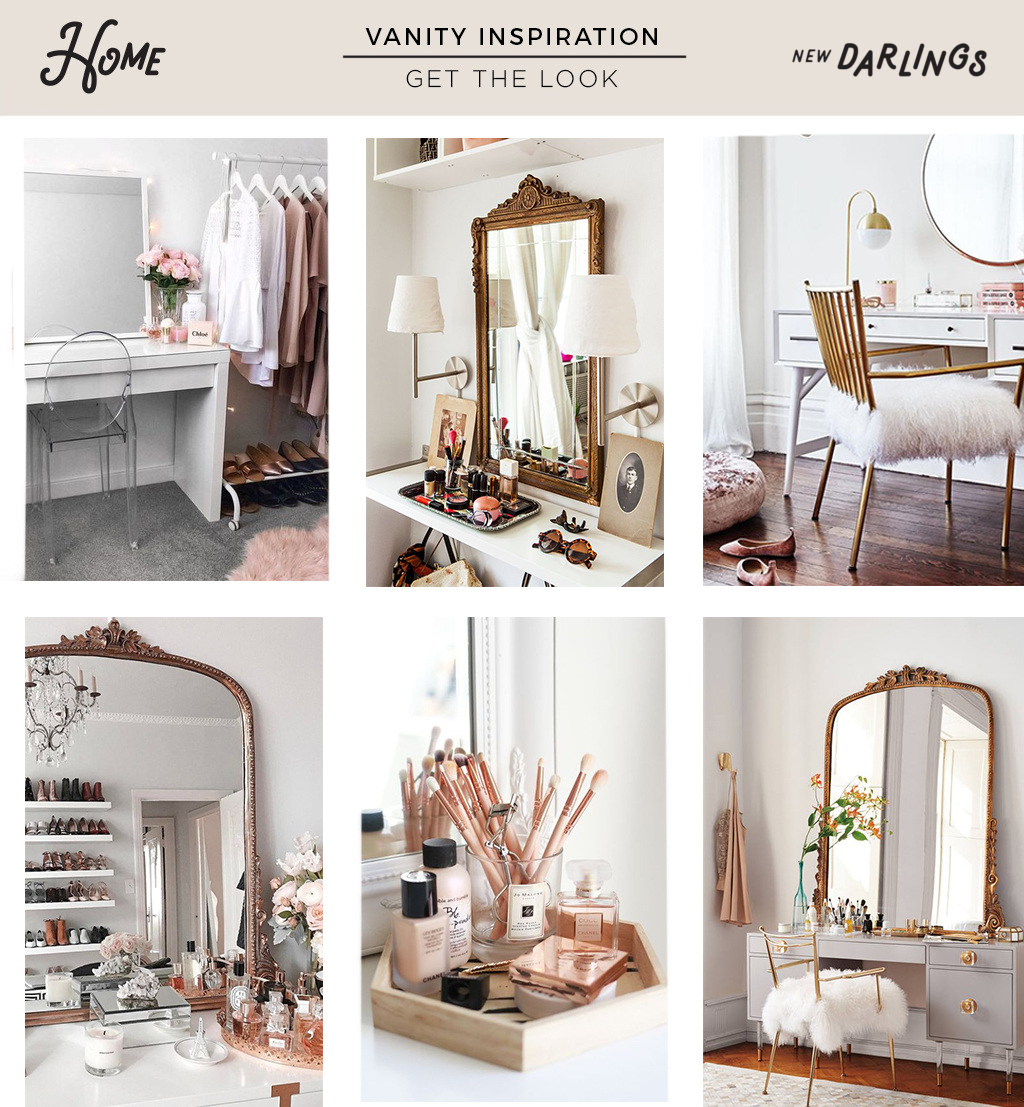
Now, 25 years later, I’m really excited to carve out a little vanity space in our new bedroom remodel. We’re teaming up with ShopStyle and West Elm for the space and I couldn’t be happier. Their low profile furniture has been a long time favorite, that’s no secret, and they’re a great match for a smaller historic home like ours. The star of the show will be their Mid-Century Mini desk in white with brass hardware. I feel like it is the perfect size and the drawers will be great for makeup storage. I’m looking forward to moving all of that out of the bathroom to free up some space, and have the vanity be a dedicated area to get ready each morning.
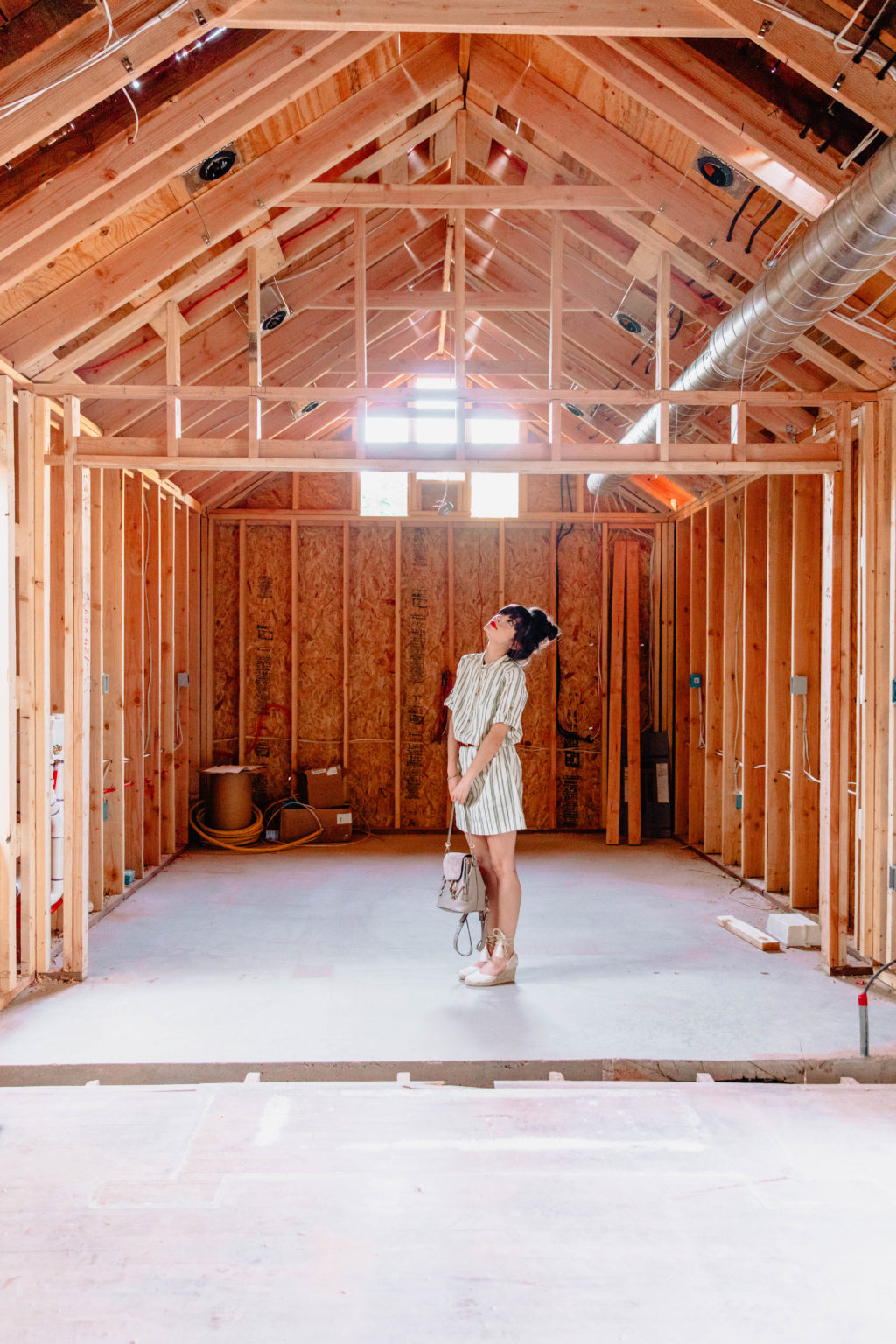
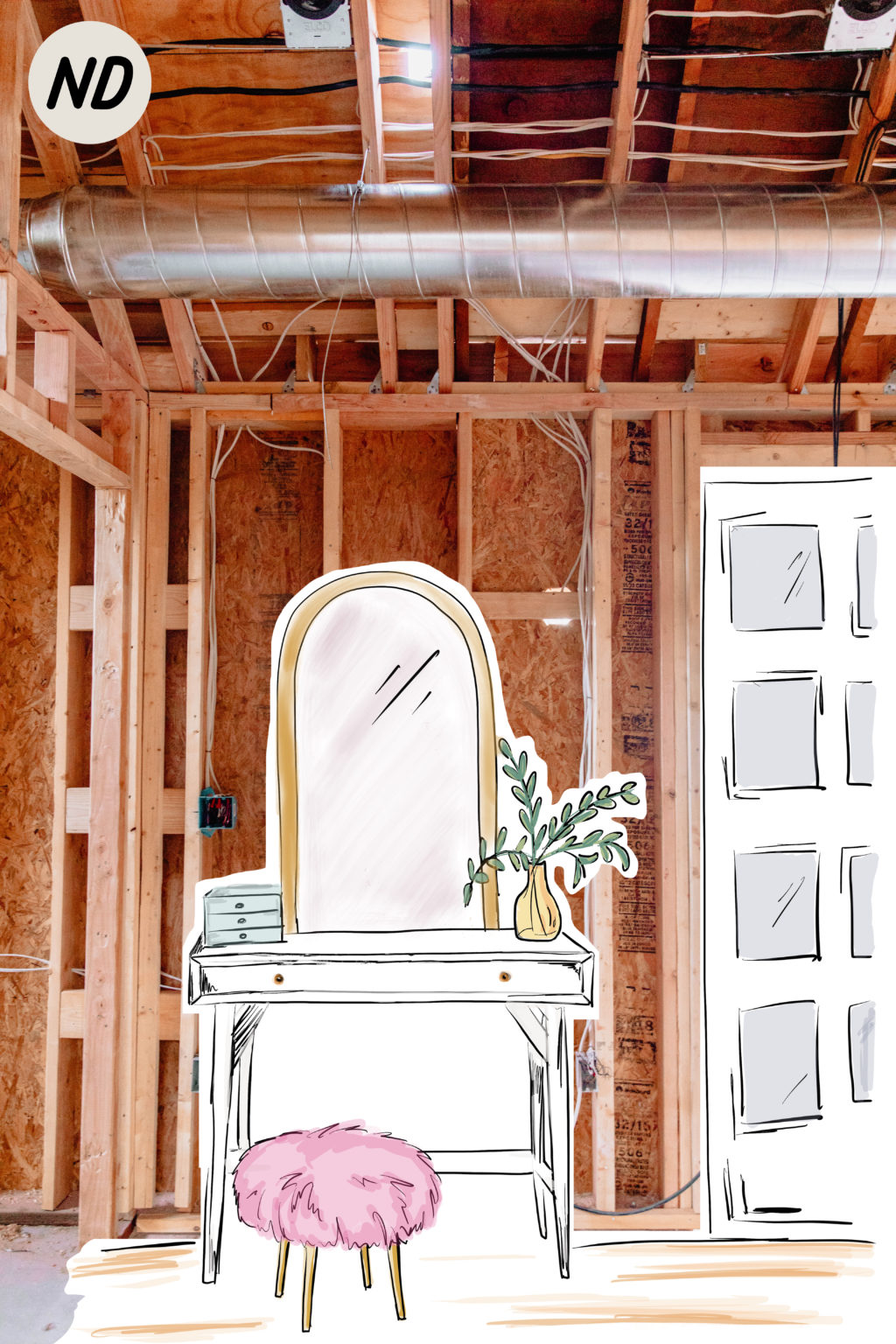
Their Mid-Century line is by far our favorite. We also have the Penelope nightstands from the same collection that we plan to use in the room as well. I think it will all compliment each other nicely. Next on our list is finding the right mirror and chair or stool (this textured one is so cute!) for the space, maybe a tray for organization and vase for some fresh flowers. The vanity will be right next to the French doors that will lead out to our patio, so the area is going to get a ton of natural light, woo hoo!
Here’s a few inspiration pieces below if you’re thinking about jazzing up your vanity or repurposing your desk as a dressing table. 🙂

1 | 2 | 3 | 4 | 5 | 6 | 7 | 8 | 9 | 10 | 11 | 12
Shop the post:
*Thank you to ShopStyle &for sponsoring this post. As always, all thoughts and opinions are our own.


I love all your ideas!!
I love the gif you guys used in the newsletter as well haha
So cute!
Aw yay! Thanks so much Bruna! I appreciate that. 🙂
Hi! What software do you use to create these images? I am planning on remodeling my house soon and I wanted to get some designs together.
My vanity is seriously one of my favorite places in our home & I daydream about what it will look like in our forever home. It’s just a fun area with so many things that I treasure: photographs, jewelry, ceramics, makeup fragrances. I even daydream about what the vanity area will look like in the guest bedrooms 😆