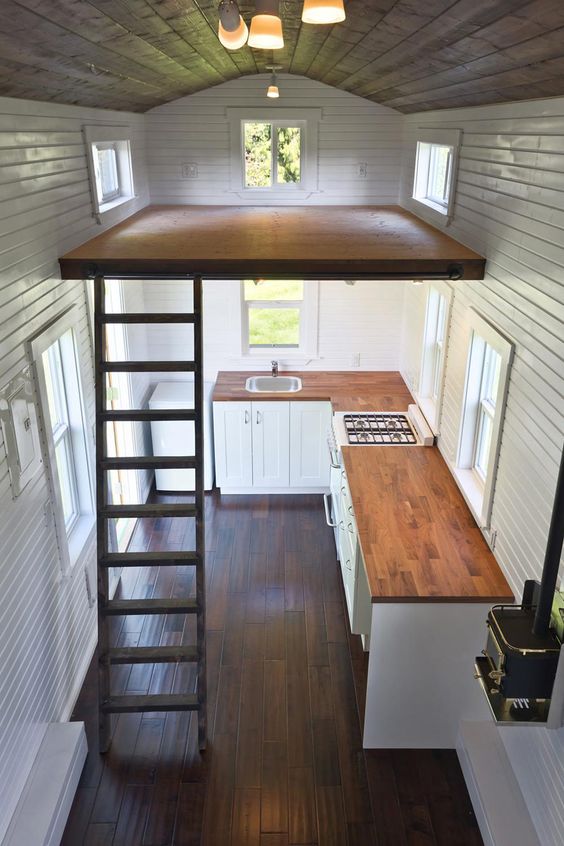 photo via
photo via
So you may be thinking…”What? Another project? Didn’t you just finish the kitchen and bathrooms? Are you slightly losing your minds?” And the answer is yes, yes, yes and quite possibly! 😉 Haha As we wrap up some decor projects at the house and after a lot of back and forth we decided to go for probably the biggest project of all: our guesthouse/casita.
Just like many of our remodel plans, this is another that was totally unplanned. Our house is a two bedroom, two bathroom, which is perfect for us. When we first moved in we had planned to turn the second bedroom into a guest room and then the garage into a studio space wayyyyy down the line. After getting our bedroom in order, we began throwing around ideas for the guest room…simple stuff like bedding, artwork, etc. We made mood boards, had furniture lined up and thought we were pretty set. It all looked easy peasy until we decided to double check the measurements on things. Given our house was built in 1930, the hallways and doorways are on the narrow side, which makes it really difficult to get furniture in and out. We had planned on doing a little sleeper sofa, dresser (great for extra storage for us and our guests when friends and family are in town), maybe a bookshelf, you get the idea. Well that idea quickly flew out the window when we realized not much would fit in there. Doorways are narrow and the overall layout just didn’t work.
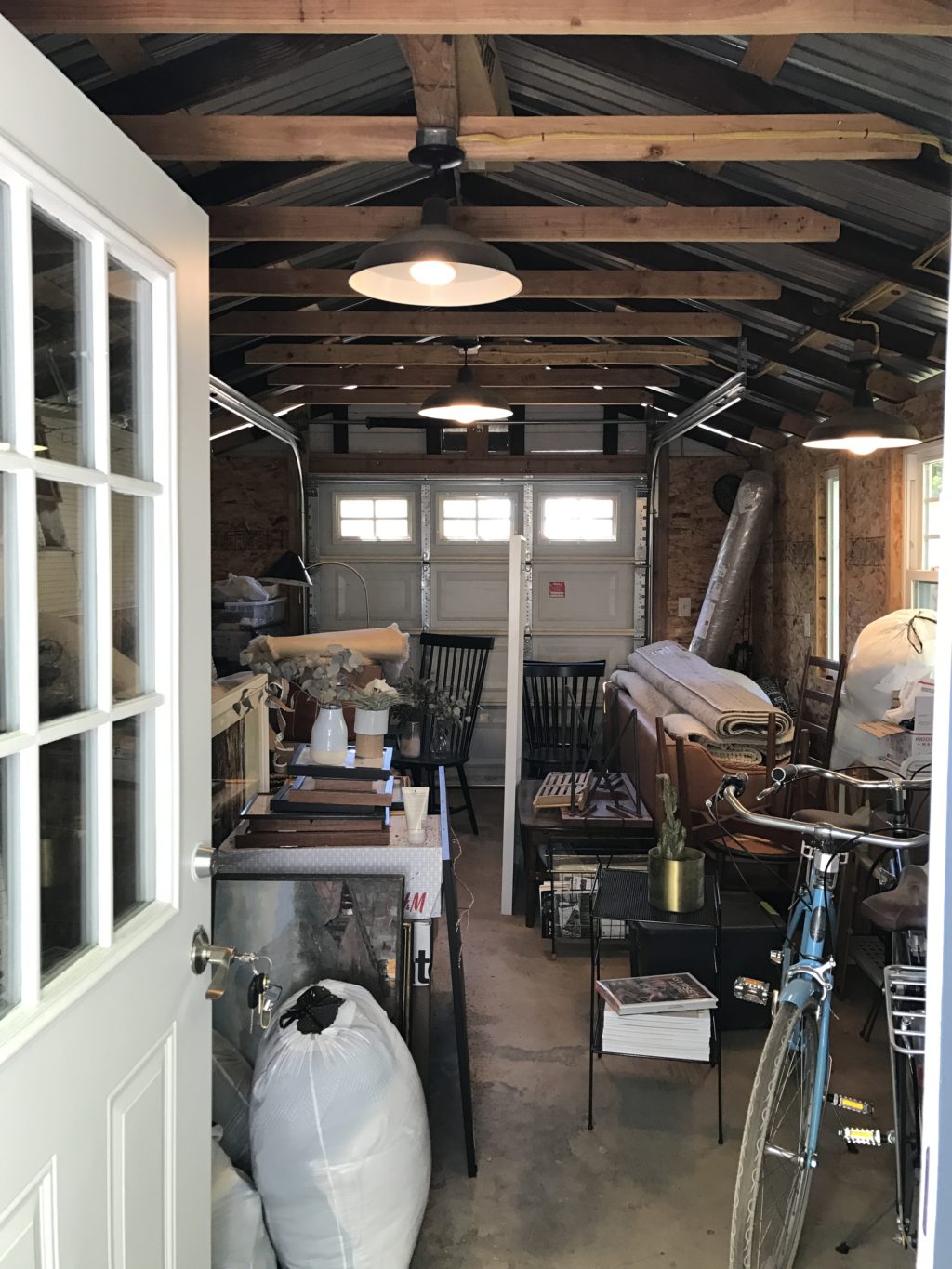
We decided to completely transform the garage into a guesthouse…carriage house…casita…whatever you may like to call it. When we planned for it to be a studio space, we thought about putting a little kitchenette in there (we’re talking small fridge, coffee maker, counter and stools), small bath and living area. Now that this will serve as a guesthouse, we figured we might as well do it right and add as much equity to the house as possible. Also, my sister might be moving to Arizona during the next year (Yayyy!! We’re trying not to get too excited as it’s still a bit up in the air) and this might be her temporary home while she searches for an apartment. So now we are looking at adding a full kitchen (small but with all appliances), a full bathroom, living area and bedroom. We’re a little freaked out given this will be the largest project to date, and we’ll basically be building a tiny home, but we’re excited about the possibilities!
Currently the garage is a blank slate…well, a blank slate with a whole lot of boxes. We have plumbing and electric, but no insulation with unfinished floors and an unfinished roof. Here’s another peek below.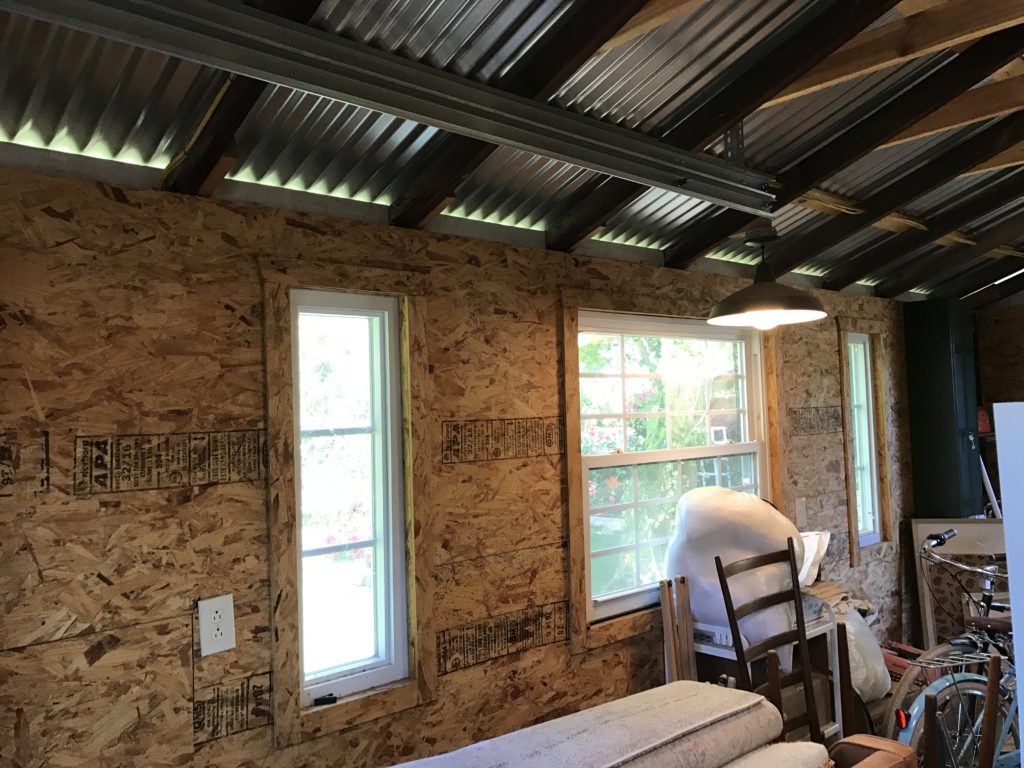
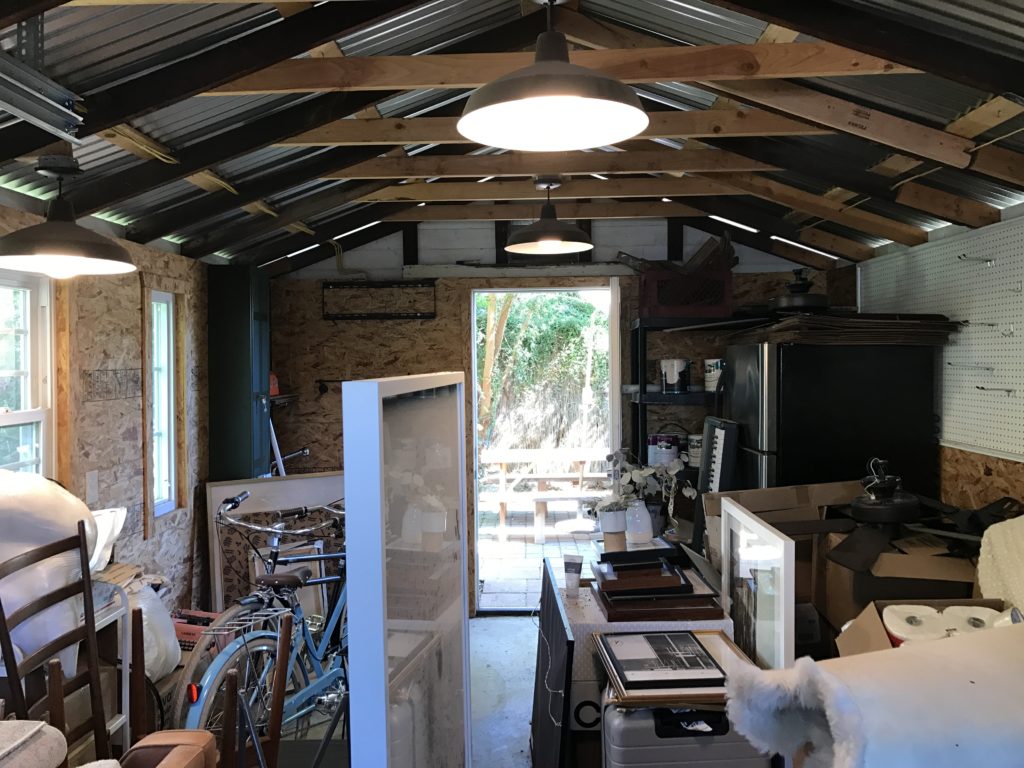 If you are a neat freak, don’t panic looking at these photos, but we totally understand…they give us a bit of anxiety as well. 😉 These were taking during our in home renovation, so the garage became the storage space for just about everything in our cabinets and vanity. Since these photos have been taken, a lot has been cleared out, brought into the house or given away. Some things we’re saving for decorating the guesthouse too. We’re making progress.
If you are a neat freak, don’t panic looking at these photos, but we totally understand…they give us a bit of anxiety as well. 😉 These were taking during our in home renovation, so the garage became the storage space for just about everything in our cabinets and vanity. Since these photos have been taken, a lot has been cleared out, brought into the house or given away. Some things we’re saving for decorating the guesthouse too. We’re making progress.
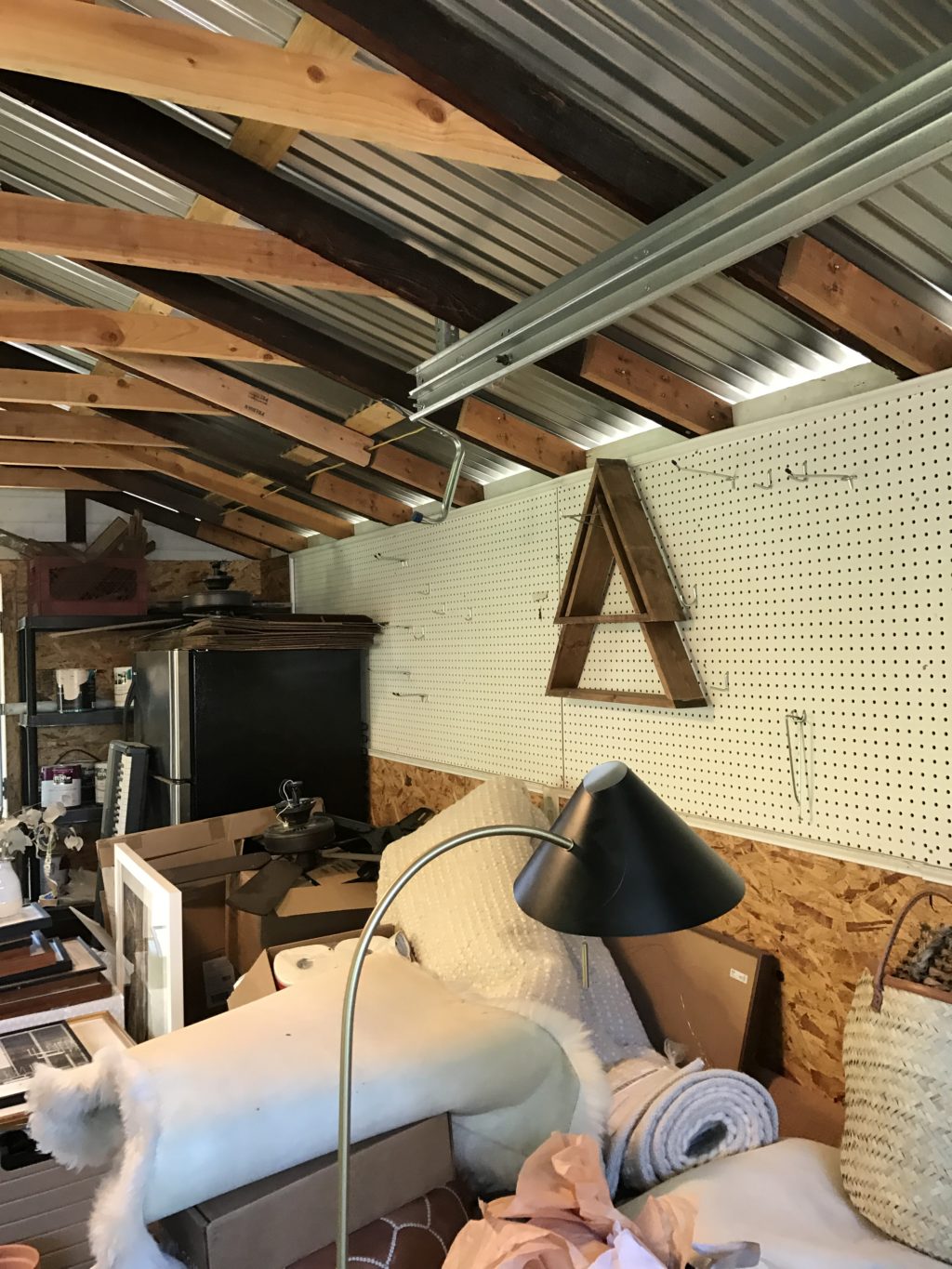
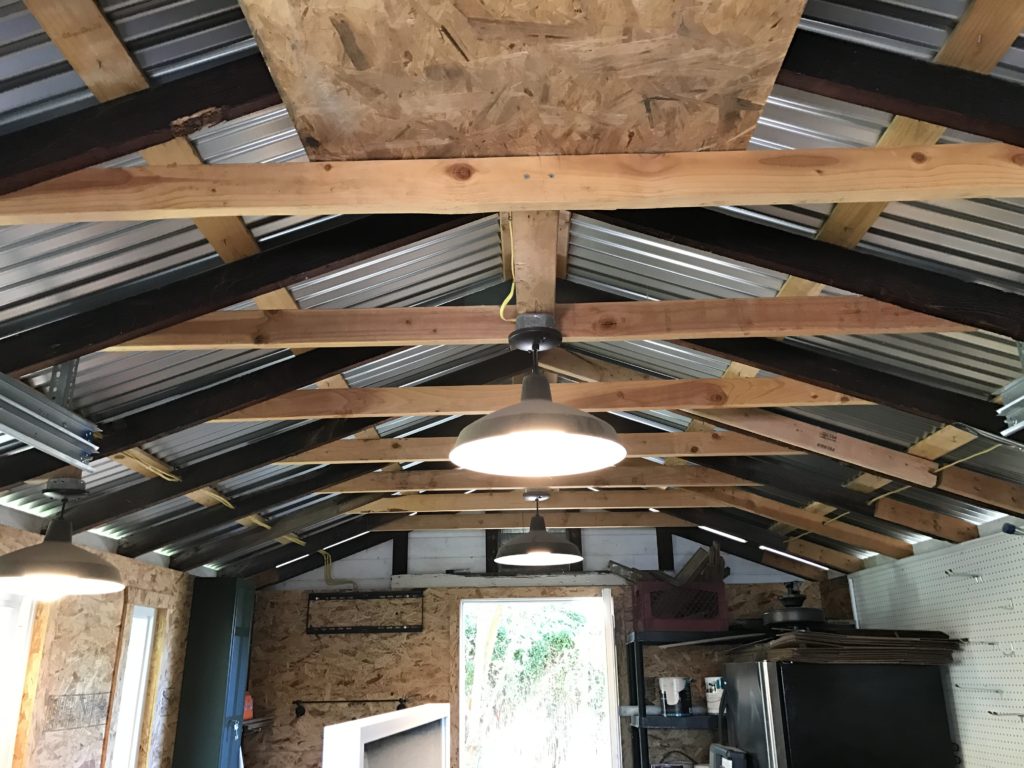 We just finalized the layout with our contractor and are looking forward to getting started next month. A small (studio style) kitchen will line one of the walls with a little bistro table/dining area. The living room will be a multifunctional space with a sofa bed, that can be easy to make and fold away when guests are around during the day, along with some closet storage, and the bathroom will have a full shower and vanity. As always we want to keep things fresh and modern, especially in a small space, but we really want it to have a hint of a European feel…something a little rough around the edges with character. We’ll see. We’re super excited to get started!
We just finalized the layout with our contractor and are looking forward to getting started next month. A small (studio style) kitchen will line one of the walls with a little bistro table/dining area. The living room will be a multifunctional space with a sofa bed, that can be easy to make and fold away when guests are around during the day, along with some closet storage, and the bathroom will have a full shower and vanity. As always we want to keep things fresh and modern, especially in a small space, but we really want it to have a hint of a European feel…something a little rough around the edges with character. We’ll see. We’re super excited to get started!
Here’s some guest house inspiration from Pinterest we’ve been loving. Follow along on our board over there, as we narrow down the design style and decor ideas. 🙂
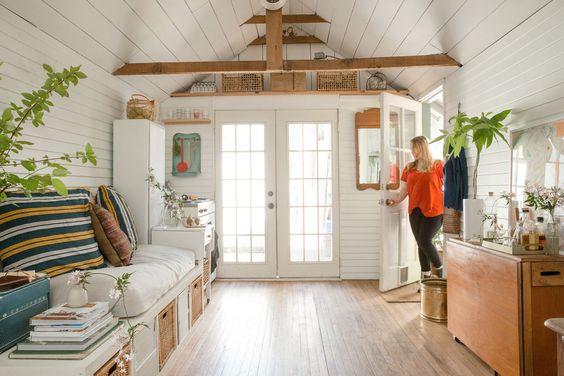


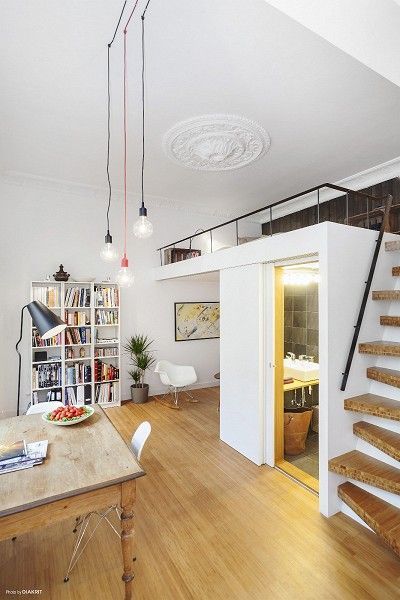
If you guys have any suggestions on sleek appliances for smaller spaces, or experience with a tiny home, let us know! Looking forward to sharing the process with you all!
For more house posts, click here.
Be on the lookout for IG posts about the process under the hashtag, #newdarlingsCASITA.


That sounds so amazing! I’d love a little guest house, even if it was just for me to chill in to feel like I’m getting out of the house haha!
I love the sound of the plan you’ve got for it – I can’t wait to see the progress!
xo April
Haha greed! I feel like we would definitely do the same…just a nice change of scenery. Thanks so much for following along and for all the sweet comments, always. 🙂
Love the design inspo! We just stayed at a carriage house in Savannah, GA and I loved how efficient the space was. My favorite part was the vintage claw footed tub! I included the link in case you want to check it out 🙂
How fun Audria! It seems like the link to the listing didn’t make its way into your comment. It sounds so pretty though! 🙂
This looks amazing!
My husband and I are currently renovating our first home. We got a great value with it being 4 bedrooms and having a huge yard, but it’s so much space for just the two of us that we are playing with the idea to make ourselves our own little casita on the lot and rent the house out.
This is exactly the type of thing we have in mind! I’m so excited to see your results!
Good luck!
What a fun idea, Shannon and congrats on your first home! Excited to share the process with you! 🙂
Oooh what a great idea turning the garage into a casita! (I like the sound of “casita” hehe 🙂 Excited to see your progress and of course the finished look!
It’s going to be so cute! You guys have the best home style!
Thanks so much Amanda! We have some fun ideas!
If you have space, I would consider putting in a real bed instead of a sofa bed (maybe as a murphy bed). If you have a real bed you could even rent it out as an AirBnB or the like and bring in some extra income!
Agreed! The thought of a sofa bed makes me cringe. It’s pretty much impossible for one to be comfortable. Even if it starts off that way, a year of the mattress being folded up will ruin it real quickly.
Loving all the feedback here. That’s definitely helpful about the sofa bed. We are exploring options about possibly raising the roof and creating a loft area…we’ll see. 🙂
Love the Idea. Adding a loft would definitely give you more space on the “main floor” if you will. I have some family friends who did this at their lake house and it definitely came into good use. Love how the very first photo in the post looks!
Agreed! We’re looking into the loft idea this week and seeing what our options are. 🙂
How exciting! That will be so nice to have for guests, and I love your ideas. We have a similar set up, our house is a smaller 2 bed 1 bath, and we have a small out building that we plan on adding a bathroom to, to make it a guest room/house. We are still in the middle of our house renovation though, so it’ll be a while until that happens. I’m excited to see what you guys do with the space, and how it turns out! 🙂
Thanks Amy! We tackled the main house first before even thinking about the second space/guesthouse. We’re interested in seeing how it goes. We’ll definitely keep you all in the loop while we going through this journey. Hopefully you find it helpful for your next design plans too! 🙂
you guys are NUTS! but this space will be so so fun. let me know when you need a 3rd set of designer hands! 😉 miss you!!!!
Hahah I know. We can’t help ourselves. 😉 Thank you so much. It always would be a pleasure to collaborate with you on a project! 🙂 Missing you! xo
Love this idea! Let me know if you want any help ??
Thanks so much Matt! We should come up with something fun together for this space. 🙂
That would be really fun! Let me know when you have time and I’ll come by and throw ideas around with you ?