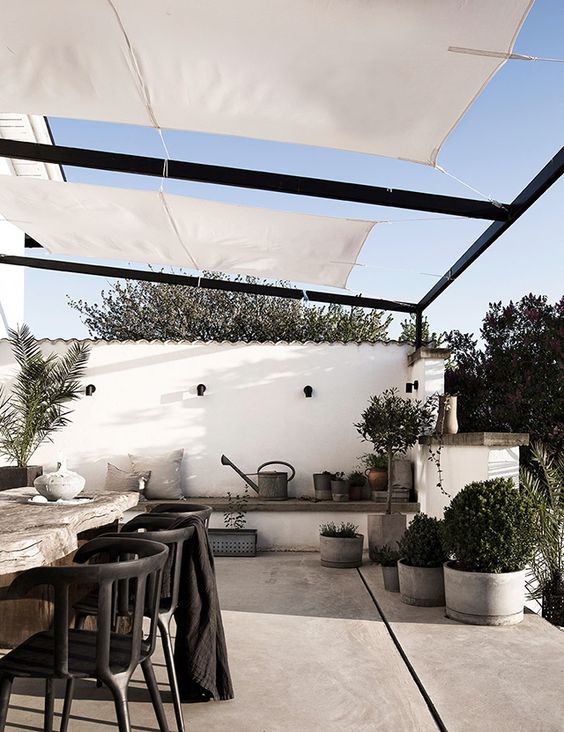 photo via
photo via
Let me preface this post with saying we got supperrrrr lucky with our backyard, especially in Arizona. It was a major selling point of the house and the previous owners did an incredible job with carving out little gathering areas and the landscape design. When we first saw the house and stepped in the backyard, we walked under a pergola with vines and flowers wrapped around it and butterflies flew around our heads. I kid you not. We really felt (and still do) like we found a little New England garden in the middle of the desert.
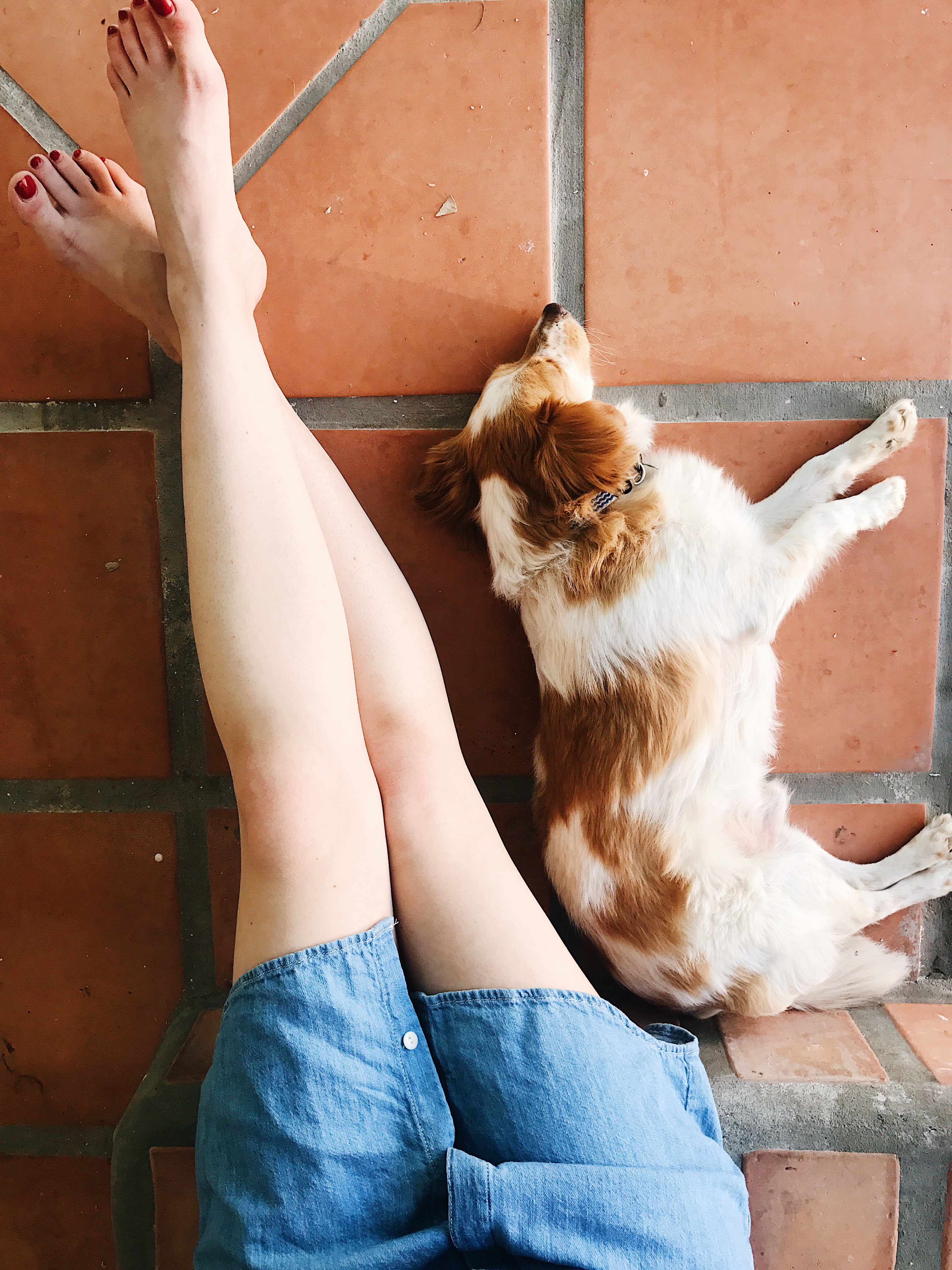 With that said we are super excited to begin decorating and creating an outdoor living area, where we could gather with friends and enjoy coffee in the morning together.
With that said we are super excited to begin decorating and creating an outdoor living area, where we could gather with friends and enjoy coffee in the morning together.
After a lot of back and forth, we decided to paint the exterior of the house white and gray. When we bought the house it was a fun pink color and with the Saltillo tiles, there was a distinct Spanish desert style to the house that we loved, but felt very specific. It’s so rare to have such a lush backyard in Arizona, especially in the area we are in, so we wanted to embrace that feeling and create a more country feel. Think more neutrals and classic patterns instead of the chabby chic images that usually come to mind when thinking country. 🙂 The new white and gray gives us a more neutral color palette to work with.
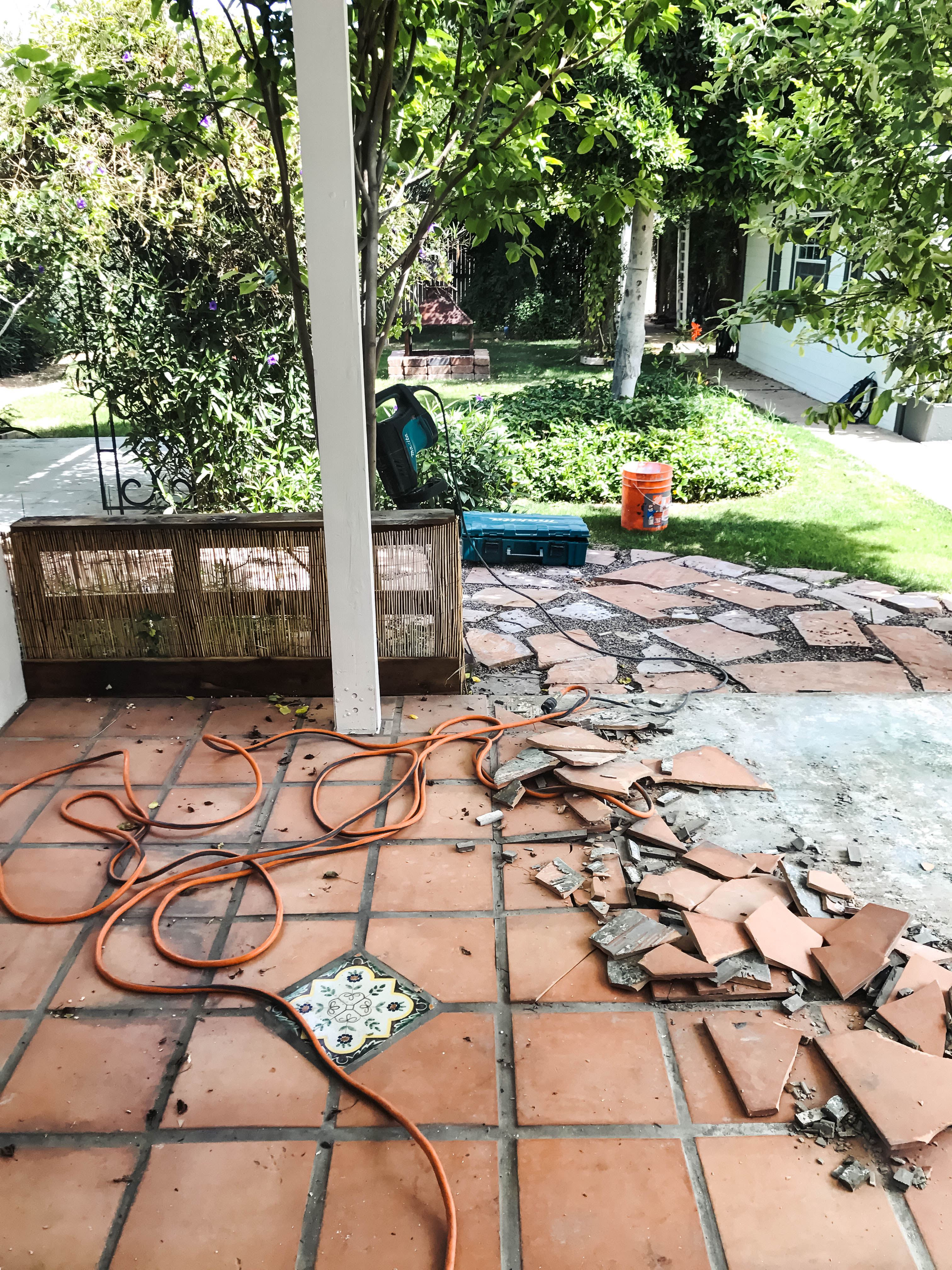
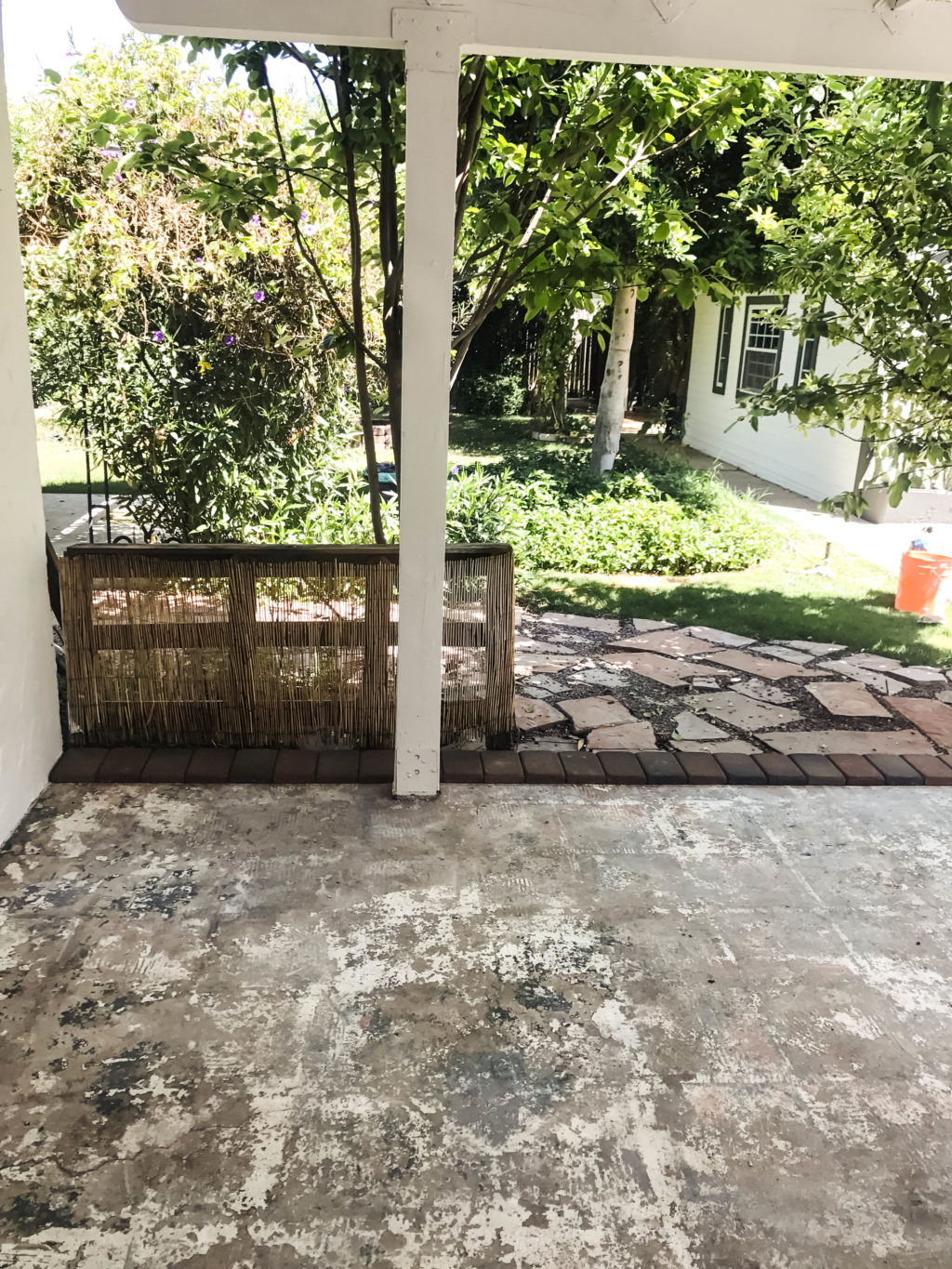
Once we painted the house, it felt like the Saltillo tiles stood out like a sore thumb and the styles were fighting each other. The driveway was previously done in Tierra Norte pavers, so we decided to continue them in the two patio areas out back where the tiles were to create a cohesive look. We’re planning on breaking down whole backyard design into three areas: a lounge area, dining area, and reading nook/bistro area. First up, is the lounge area (shown above)!
We really want it to feel like an extension of the house, so an outdoor sofa, comfy chairs, and maybe a coffee table are on our minds. We don’t want to get too crazy with pattern which can happen pretty easily, especially when thinking about photos and designing, but we wanted this space to be practical. We’re not going to be remodeling the backyard every season, so we’re looking at a neutral color palette of grays, blacks, browns, and beiges. Maybe some layered rugs for that cozy factor and a swing? We’ll see.
Here’s a few outdoor spaces we’ve been drawing inspiration from:
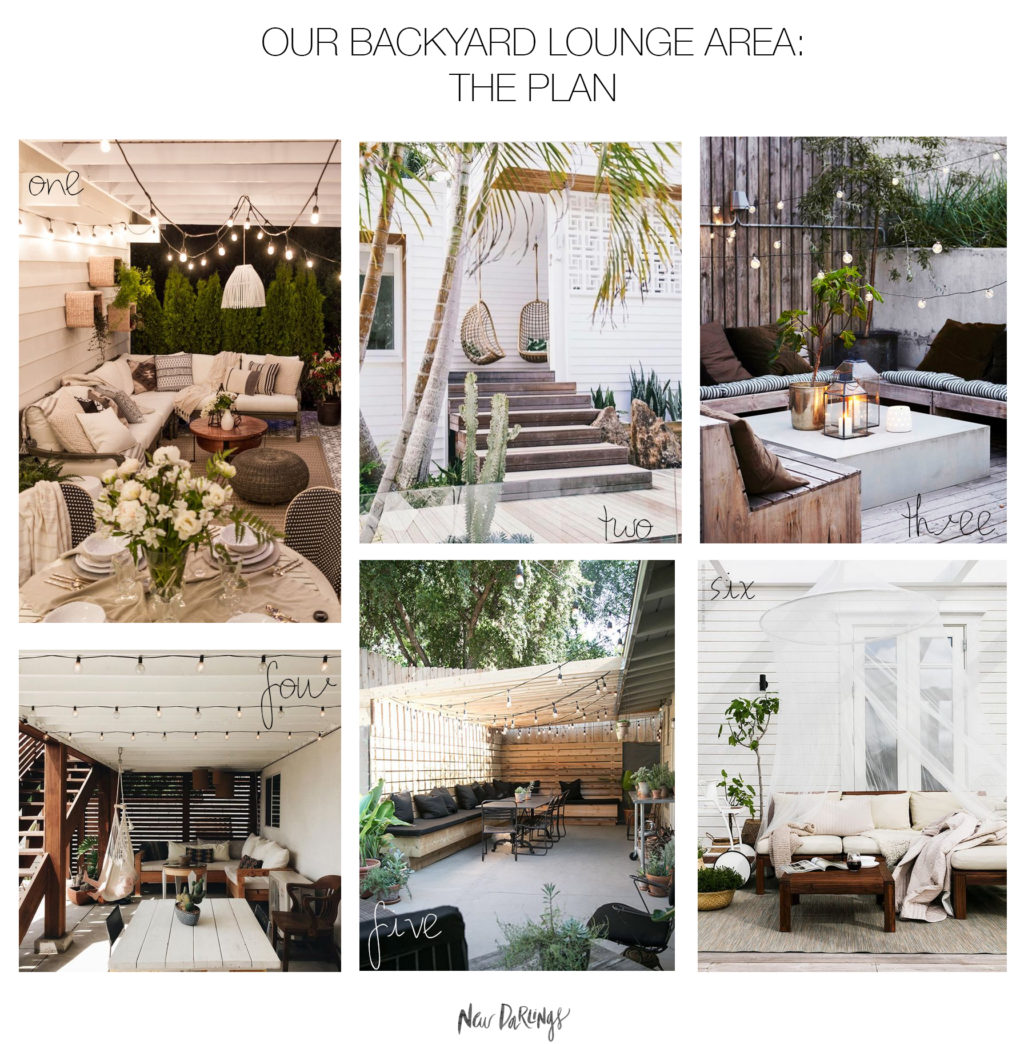
Can’t wait to share more of the process! Follow along on Pinterest and IG stories for more inspiration and peeks at the process.
For more home posts, check out the “Our Home” tab on the navigation bar. 🙂


I love seeing all of the changement you guys made in your house, it’s just so pretty. Can’t wait to see what this backyard will look like!
xx
I love things like this! Our back garden is nice, but I’d love to be able to section it off into little areas like that. It’s so wide and thin that it’s just not possible. I love the look of the theme that you’re going for, and all those inspiration photos are just so perfect! I especially love all the lights!
I can’t wait to see the before and after of it all!
xo April | April Everyday
You guys are so inspirational!!
My husband and I are about to embark on our own remodeling journey. I am both scared and excited! We are starting with new windows, but I’m not sure what we’ll do next, but our backyard is definitely on the list!!!
I know yours will be awesome!
Heather B.
Im loving all of these backyard spots, and we are in the same boat over here. I am so ready to get started on my oasis. Glad I found this blog..