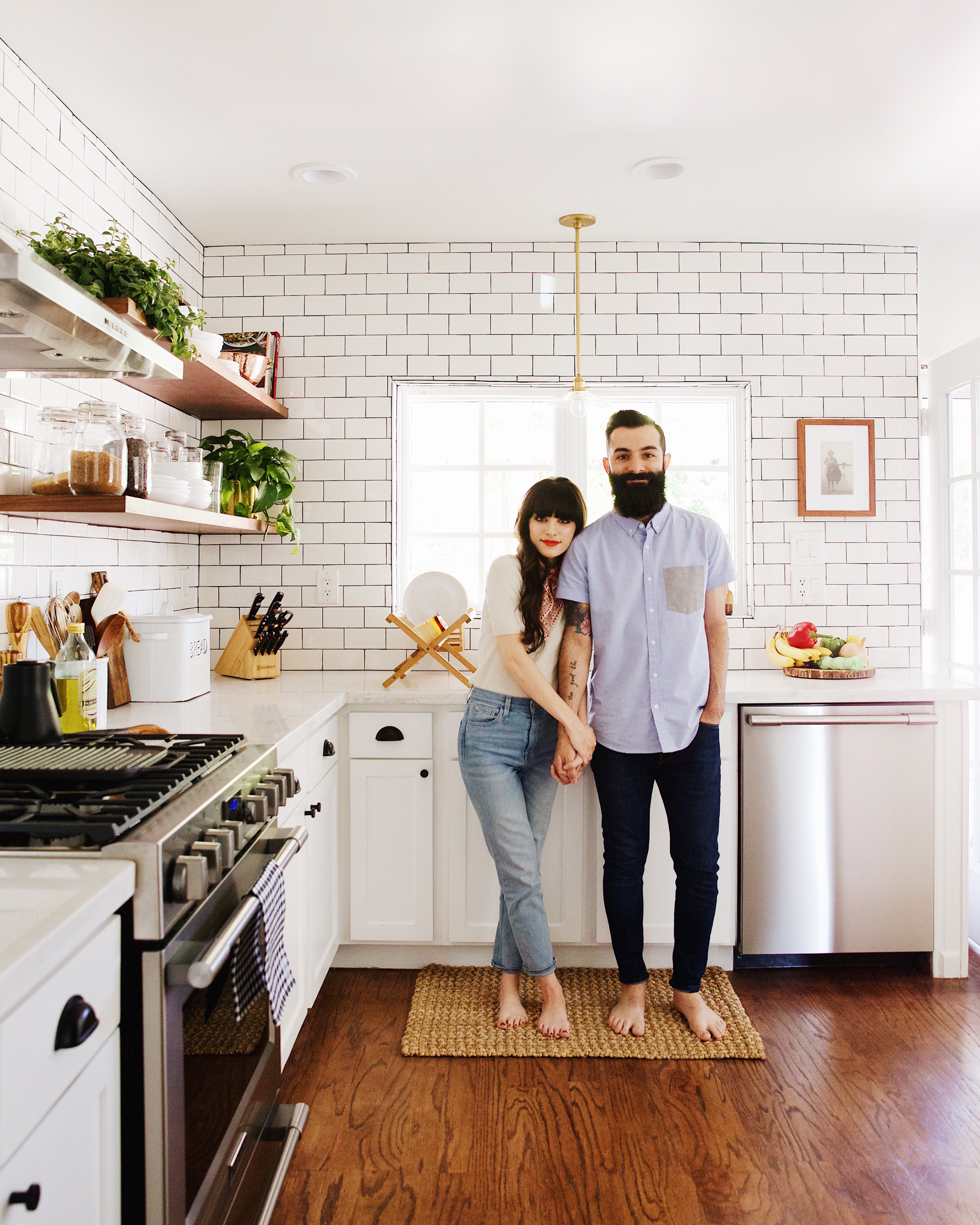
We are so happy to be sharing our kitchen makeover with you guys today! We made some small changes that we feel like created a big impact and feels a lot more like us. When we originally toured this house with our real estate agent back in October, we fell in love with the space. It was charming and we immediately envisioned ourselves cooking and entertaining friends in this kitchen that has separate entries to the dining room and living room.
I feel like smaller kitchens get a bad wrap and my former “open concept” loving self, would probably be on my soap box cursing kitchens that are closed off to the dining room, but once we walked in, there was a warmth and sense of family that consumed this place. The house felt like a home and one where we could make many memories together…and of course that begins over a good meal. 😉
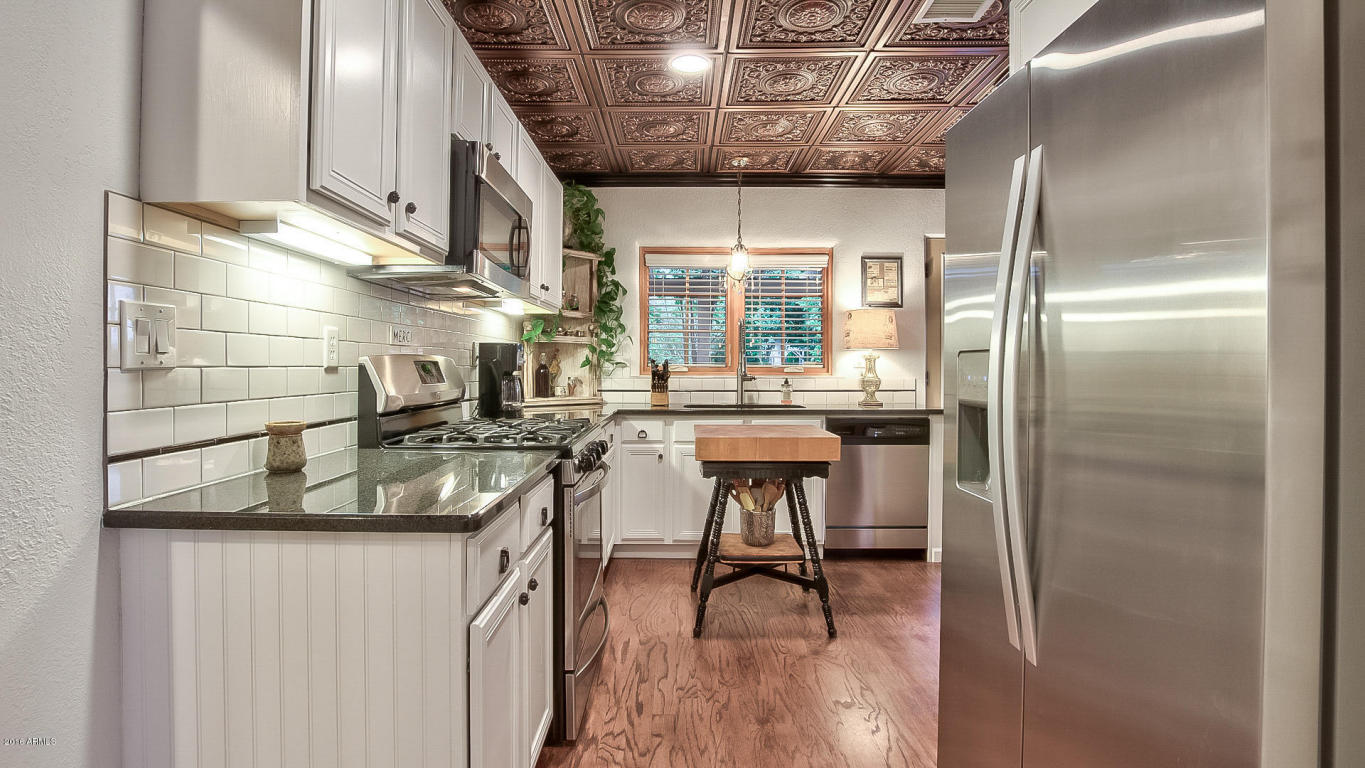
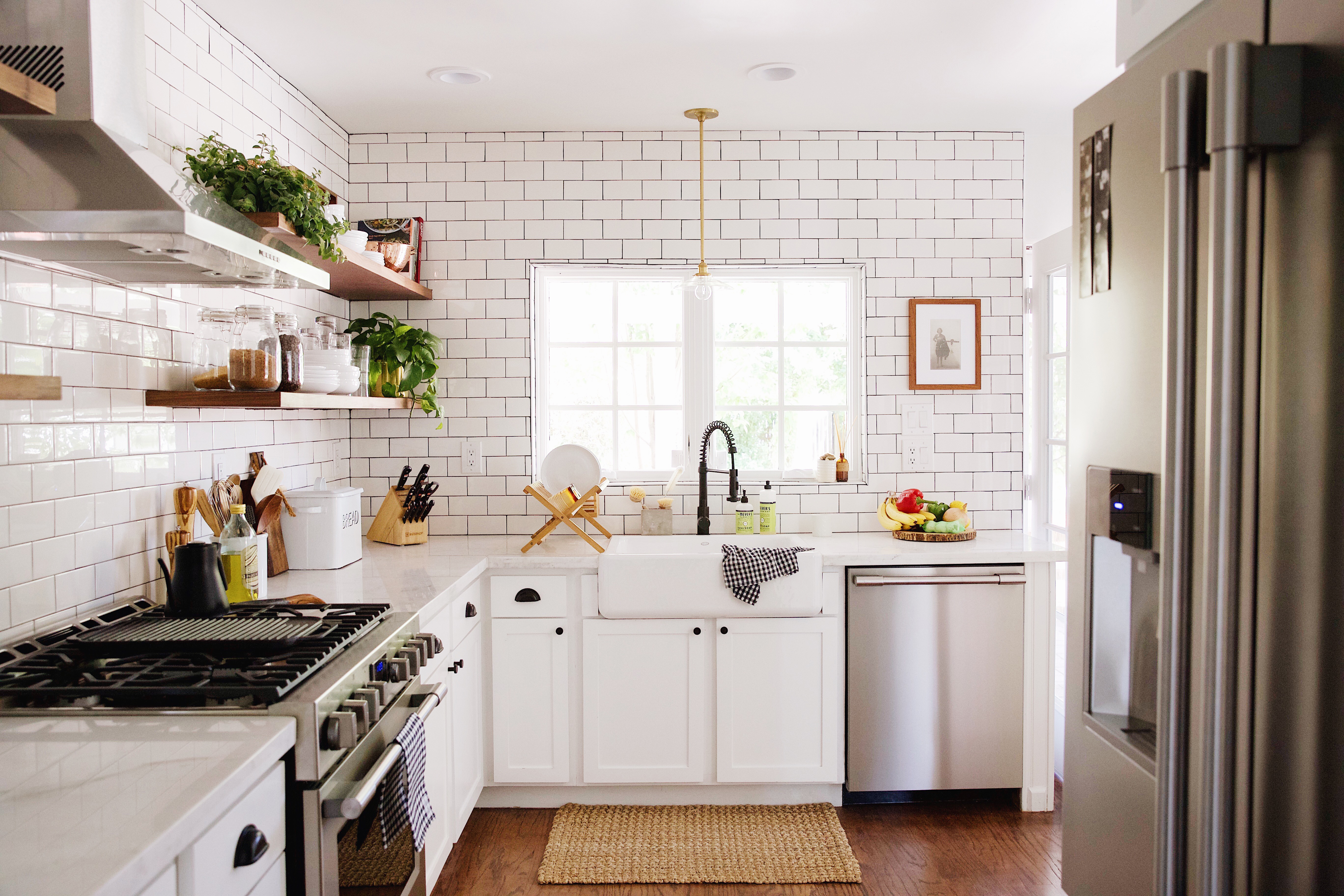
Slide right and left to see the before and after above. Not exactly the same perspective, but you get the idea. 😉
We weren’t looking to change the floor plan, we just wanted it to feel brighter and airy, while keeping it classic. We went back and forth with many tile ideas, but ultimately decided on a clean white subway tile. There are so many fun tiles out there, but in the end we wanted something that would be easy to clean and that we didn’t get bored with quickly. Bringing the tile up to the ceiling and around the doorway to the back entry created a more dramatic effect as well with the dark grout. Charcoal grout was something we were really set on. Sometimes all white kitchens can lean very feminine, which is beautiful, but that’s not really us. We wanted something with a bit more grit, like it could have been there for many years, so the black accents and warm wood tones really helped create that look.
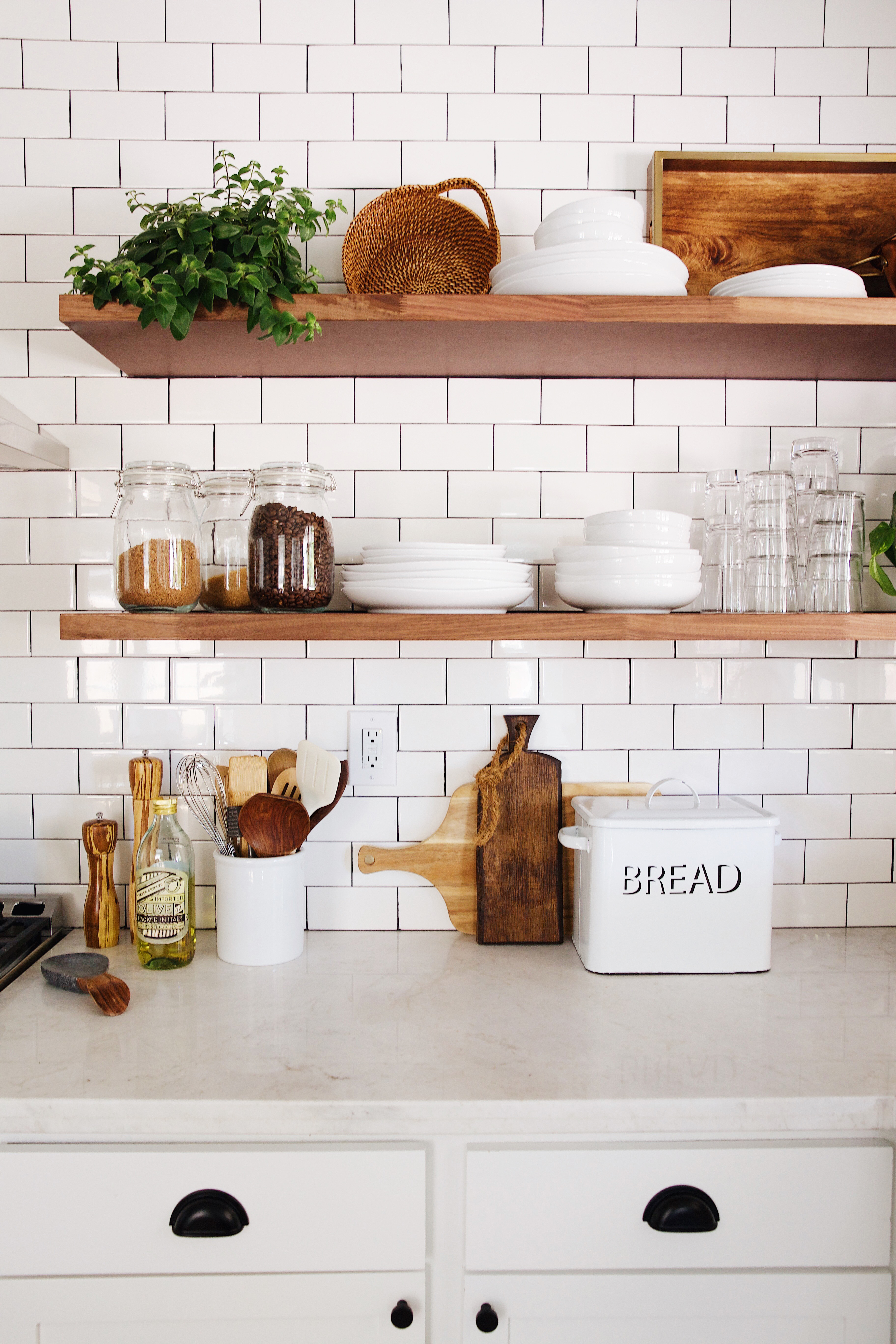
Ripping out the upper cabinets and trading them in for open shelving was such a good decision. At least we think so. I know some people say open shelving isn’t practical for a number of reasons: it can quickly become cluttered, everything gets dusty, etc… but this just gives us more of a reason to keep things tidy and in place. 😉 It now feels like a European restaurant and we love being able to display some of our favorite serving trays and glassware. Also, how cute is this bread box?
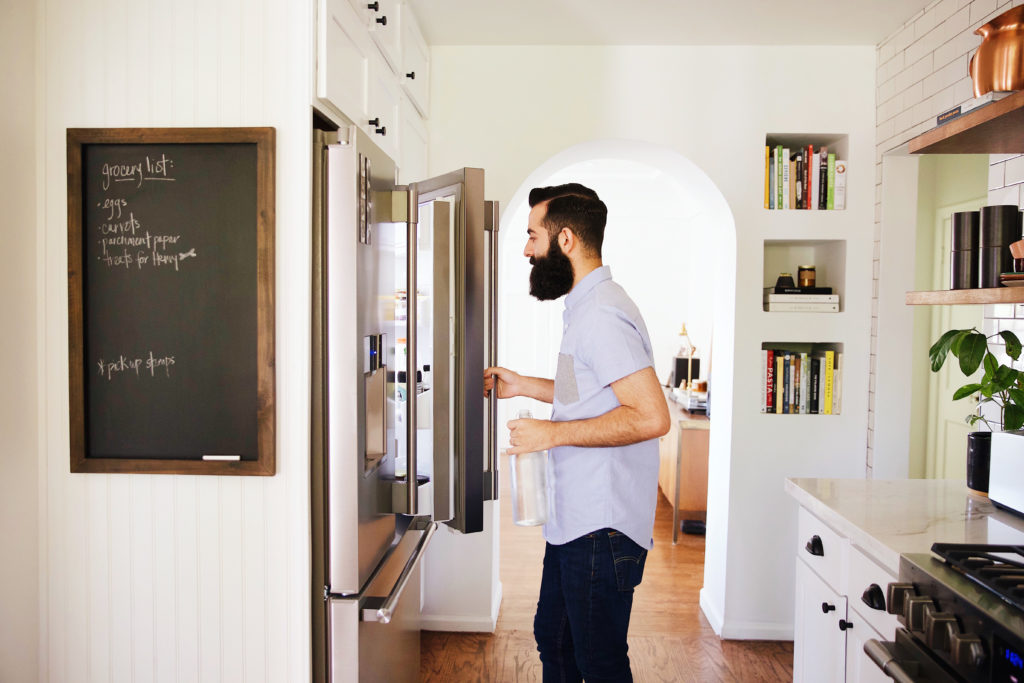
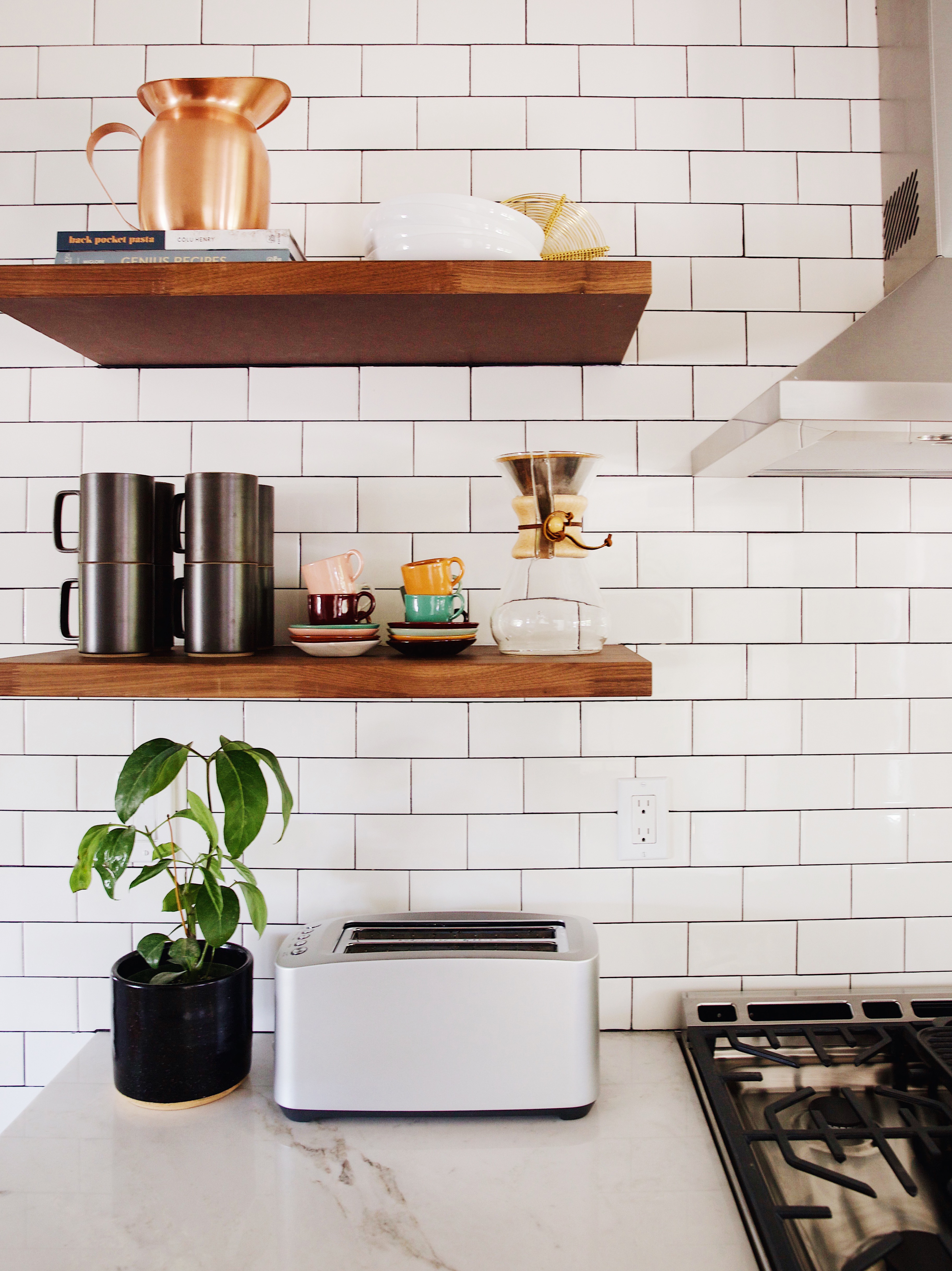
Love having these espresso cups that we picked up in Paris out on display too. They give the kitchen a little pop of color. 🙂 We went with Carrera marble counter tops with grey and brown veining and are really happy with the look. We’ve already cooked in here a ton and after sauces being made and chicken cutlets fried, they’re still looking pretty good even though we haven’t sealed them yet. That’s next on our list!
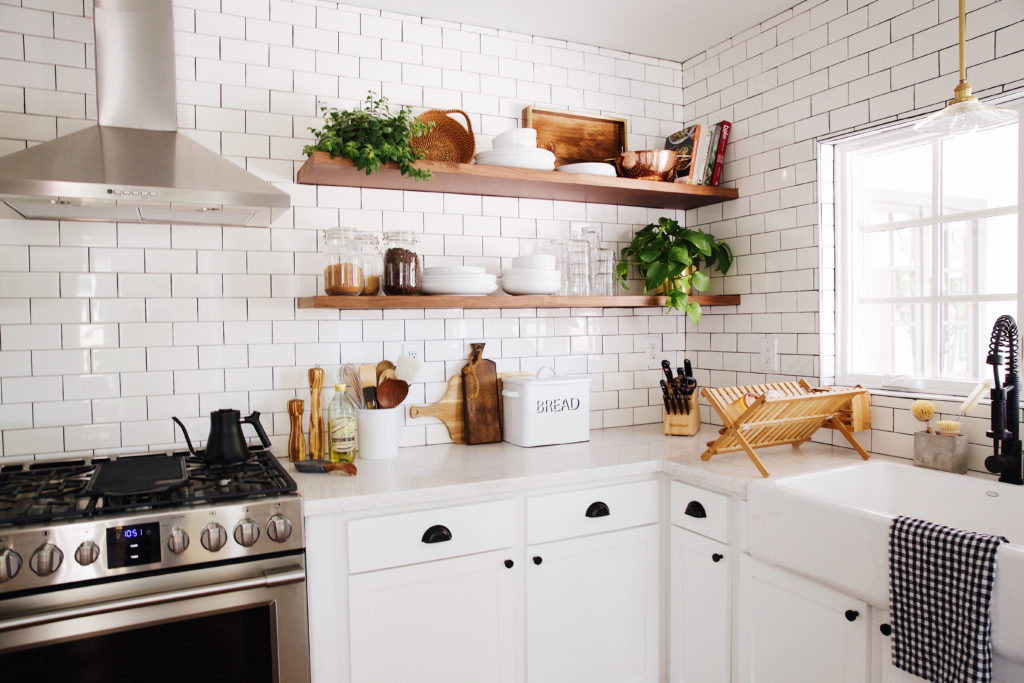
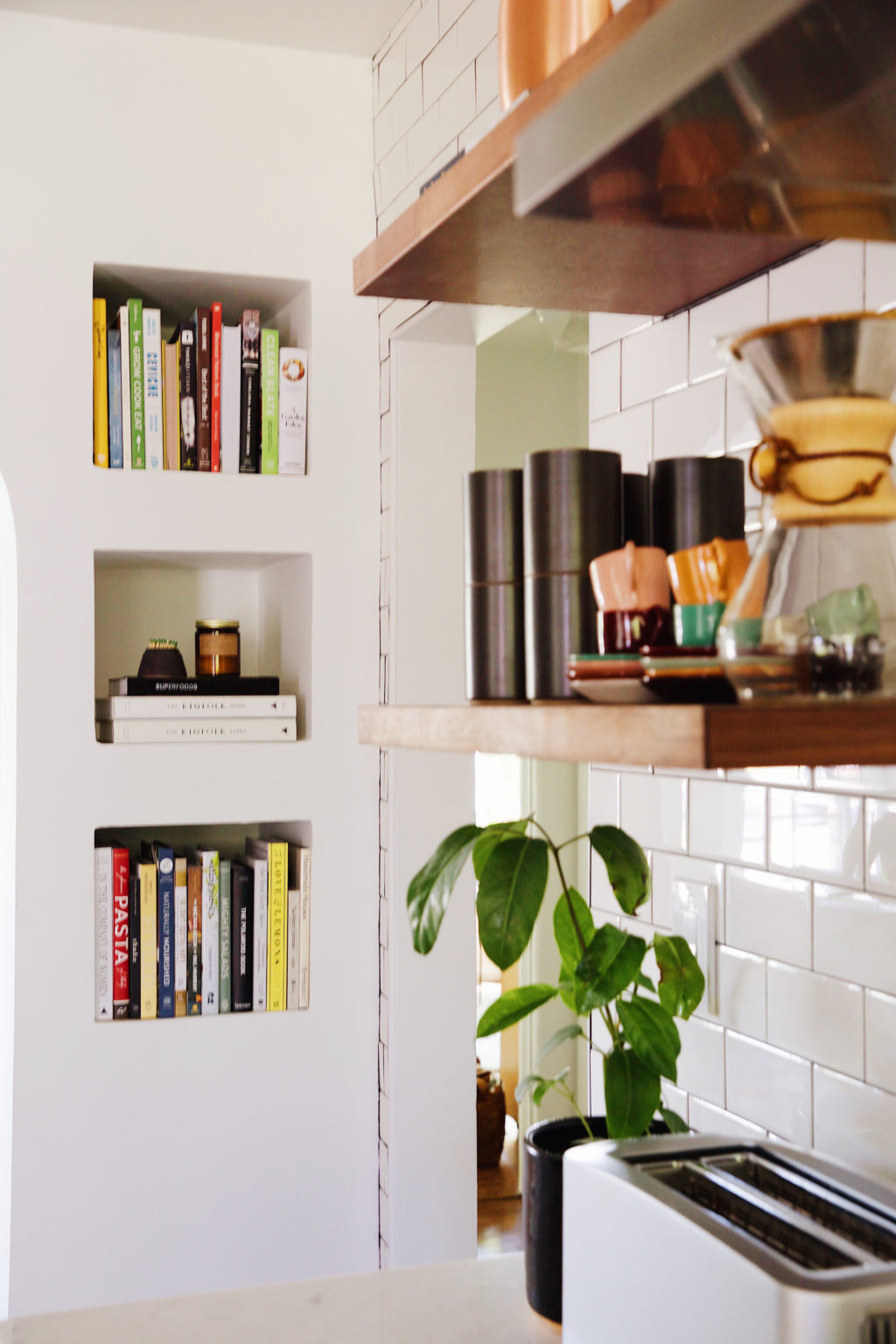
These original built-ins were such a plus for us. Perfect for gathering all of our cookbooks. A few current favorites are: Eating Purely and The Weekend Cook.

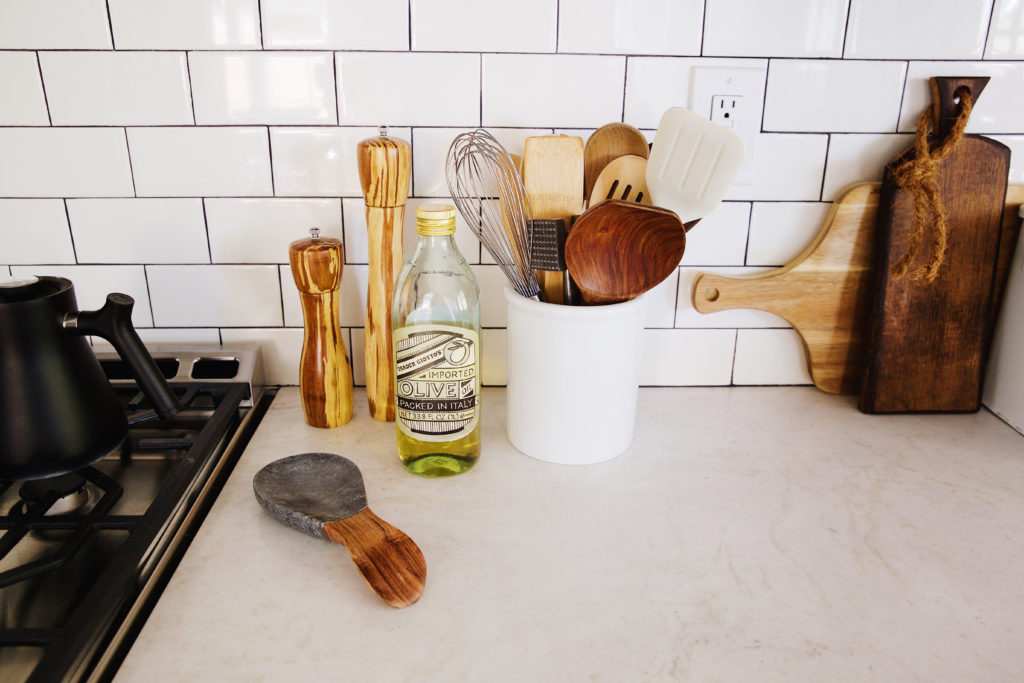 Our ceilings aren’t too tall and when we moved in the ceiling had dark tiles with black molding. You might remember it from this post here. This just made the room feel smaller and darker to us. Once we removed the upper cabinets and tiles and painted the ceiling, the space felt bigger and less heavy. The sun is able to pour in the window above the sink and really brighten the room up, which we love.
Our ceilings aren’t too tall and when we moved in the ceiling had dark tiles with black molding. You might remember it from this post here. This just made the room feel smaller and darker to us. Once we removed the upper cabinets and tiles and painted the ceiling, the space felt bigger and less heavy. The sun is able to pour in the window above the sink and really brighten the room up, which we love.
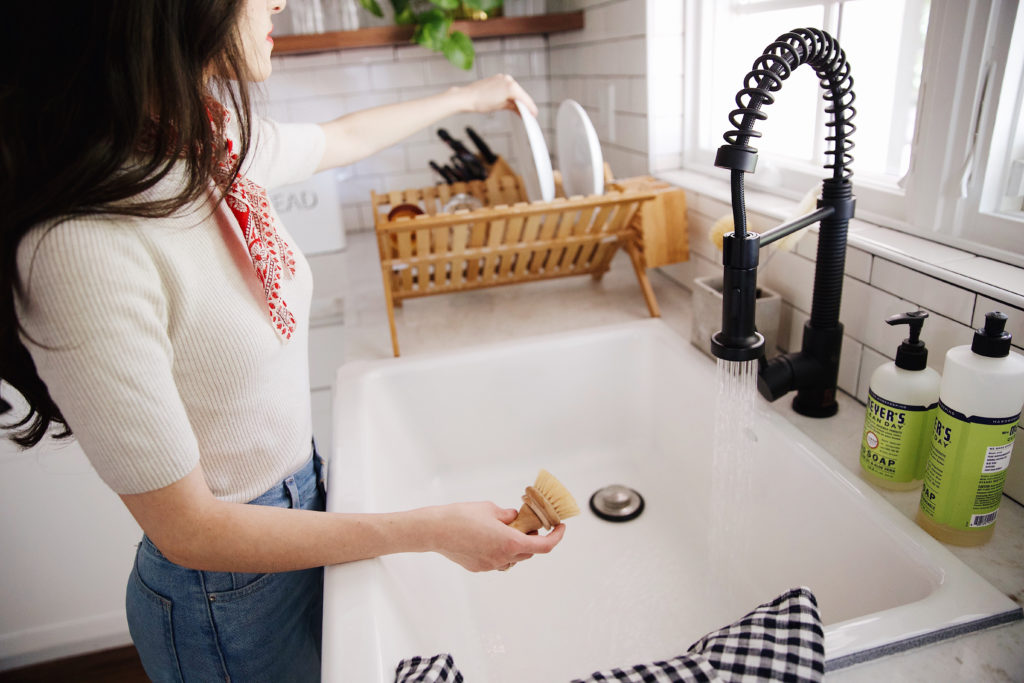 Speaking of the sink, we went with a farmhouse style apron sink by Kohler and it is huge! We’ve never been fans of double sinks, so having all this open space to rinse veggies and wash pots and pans is perfect. We ordered a lot of the items for the kitchen on Amazon after price our top picks across multiple websites. The sink, faucet, and hardware for all cabinets and drawers can be found on there. We decided to just reface the existing cabinets with shaker style doors, so having some fresh draw pulls was nice.
Speaking of the sink, we went with a farmhouse style apron sink by Kohler and it is huge! We’ve never been fans of double sinks, so having all this open space to rinse veggies and wash pots and pans is perfect. We ordered a lot of the items for the kitchen on Amazon after price our top picks across multiple websites. The sink, faucet, and hardware for all cabinets and drawers can be found on there. We decided to just reface the existing cabinets with shaker style doors, so having some fresh draw pulls was nice.
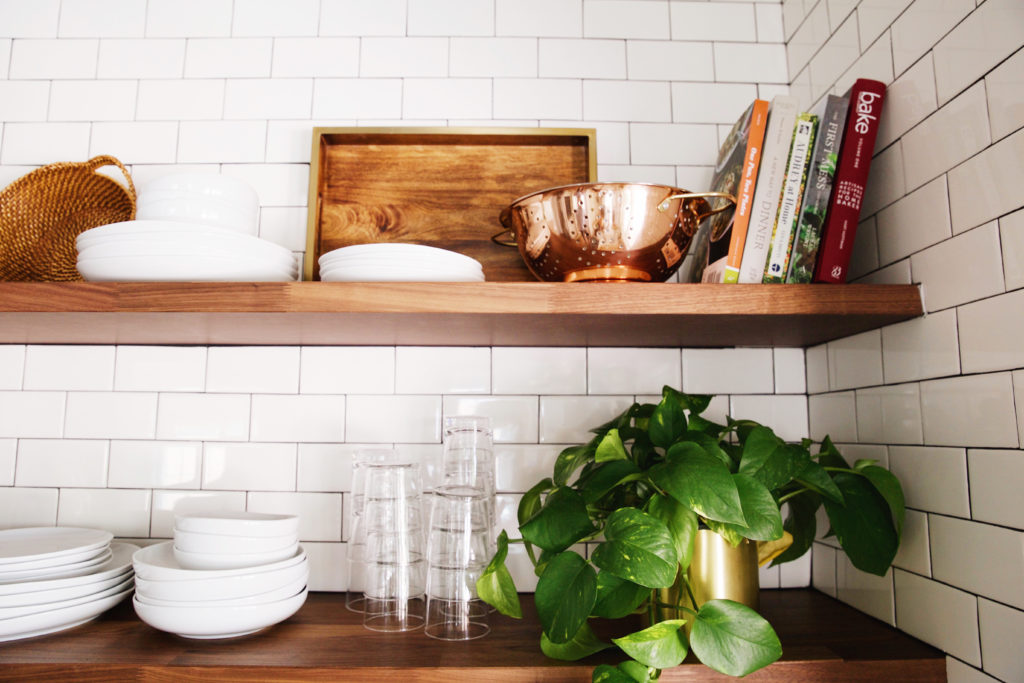
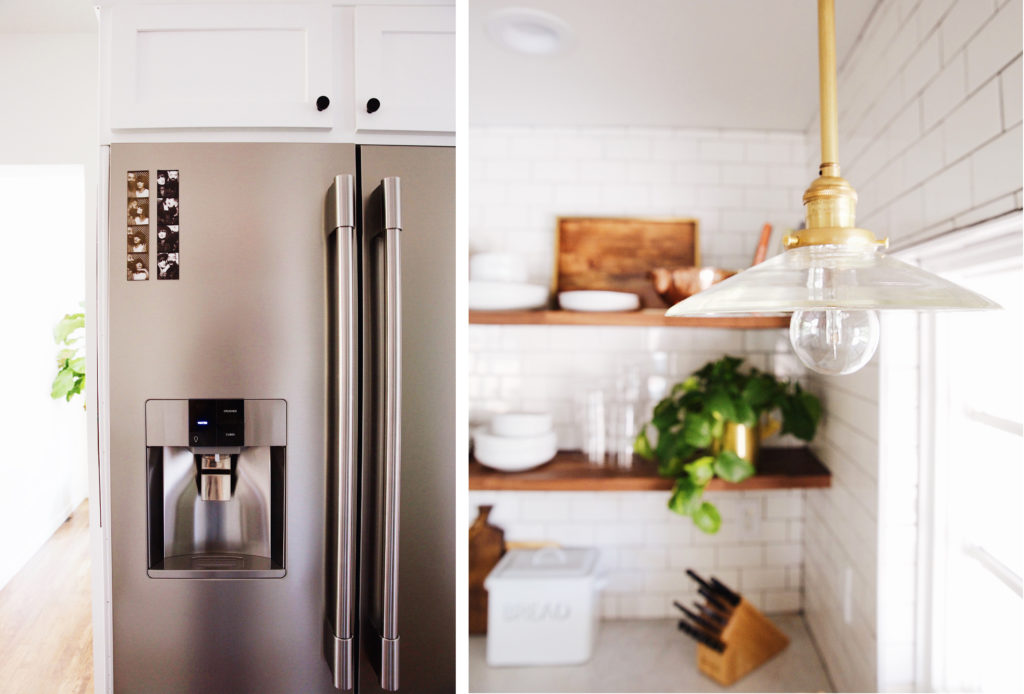
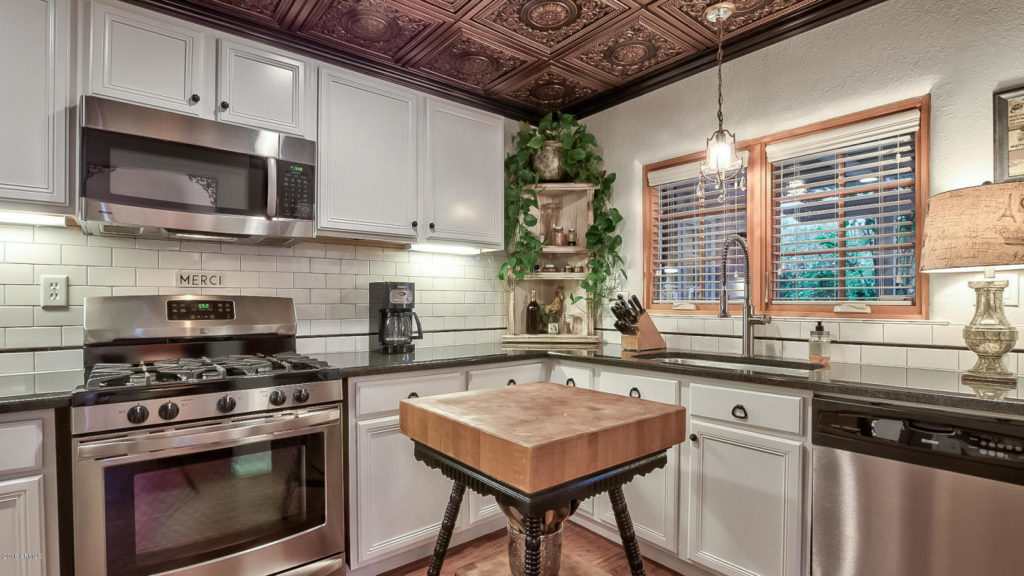
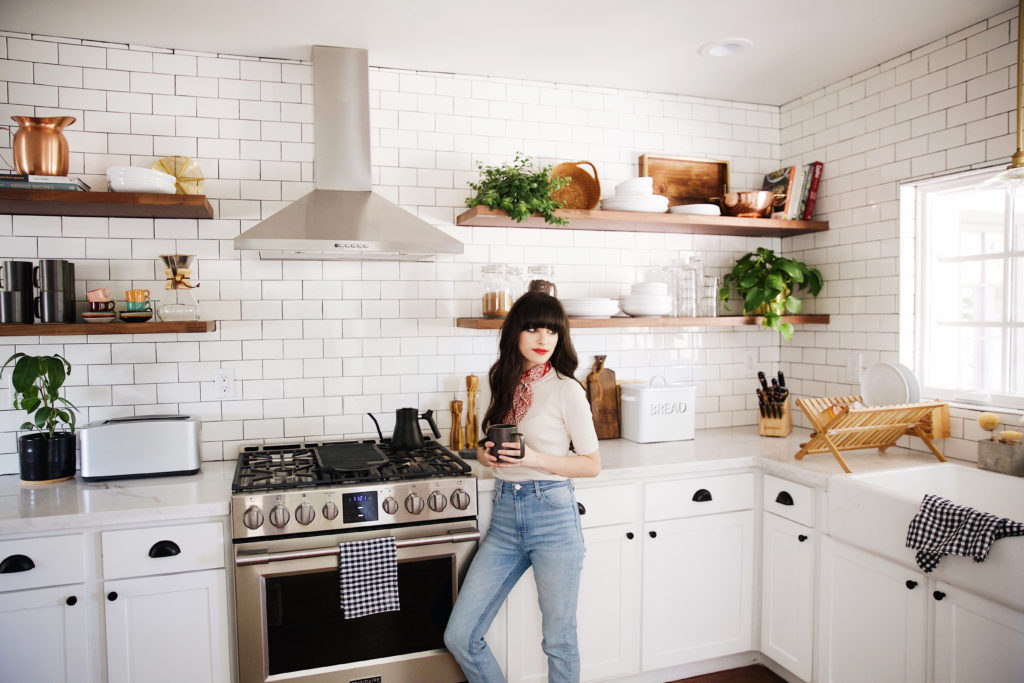
There’s another before and after above. 🙂
One of the biggest splurges for the kitchen were the appliances. We decided to go with Frigidaire’s Professional line and they’re truly beautiful. If it’s possible to be in love with a stove, we’re guilty. The appliances are really streamlined and cooking on this stove is a dream! We find ourselves eating home a lot more because we enjoy cooking more in this kitchen now. It also has a griddle top — hello pancakes!
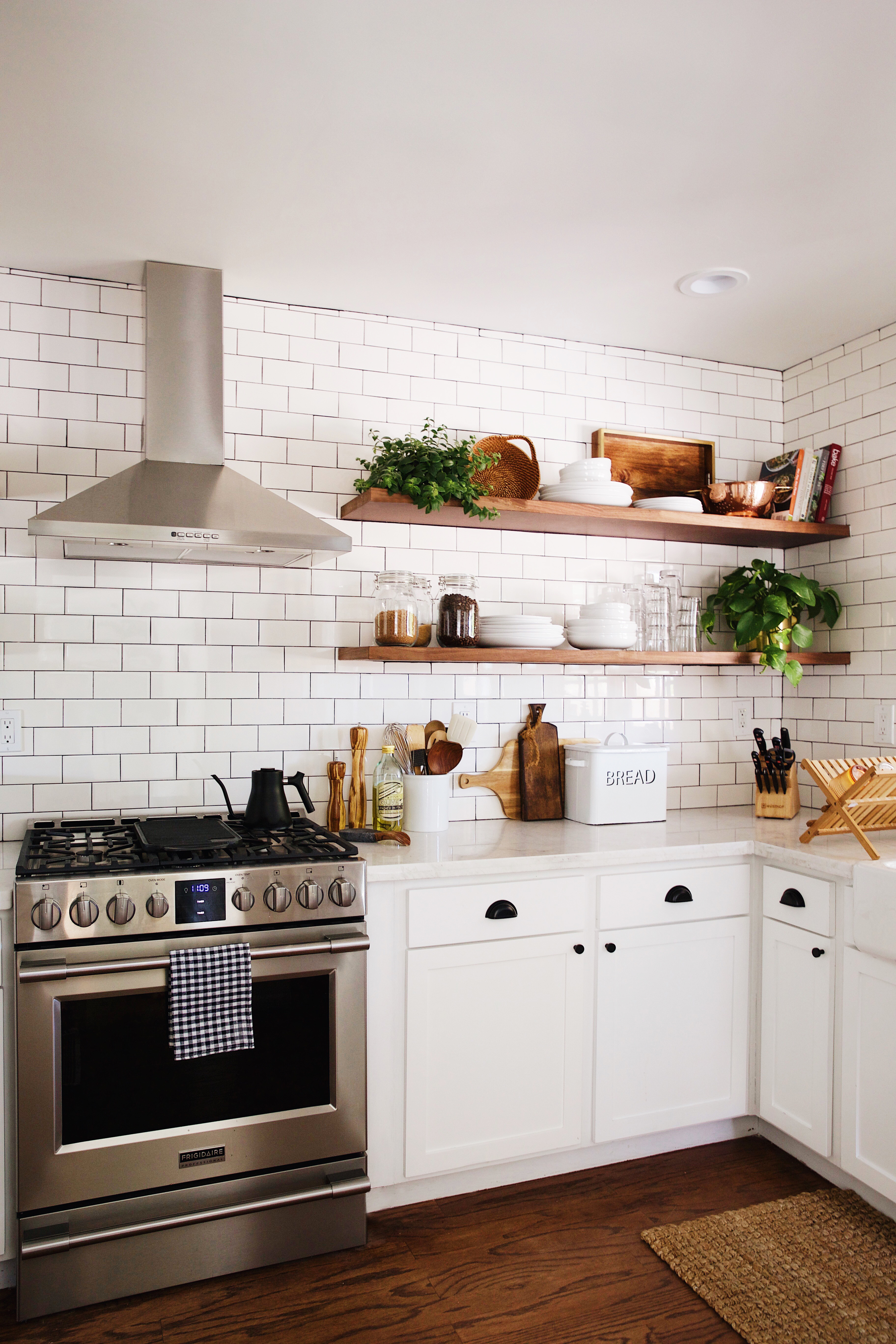
And that’s it! I’m sure we’ll switch up some decor pieces as time goes on, rearrange the shelves, and also hang the shades once they come in, but for now we’re pretty smitten with it! Cleaning up dinner and sweeping in the evening has even been enjoyable. 😉
Also, here are all the sources/links for everything photographed:
TILE + TRIM
drawer pulls and cabinet knobs | VIGO faucet | Kohler apron sink | Wayfair subway tile | Schoolhouse pendant light
APPLIANCES
Frigidaire Professional fridge, stove, and dishwasher | GE range hood | Breville toaster
ACCESSORIES + DECOR
Crate and Barrel bread basket, kettle, knife block set and copper pitcher | Studio McGee bread box, dish towels, brush caddy and spoon rest | World Market floor mat, colander, chalkboard, and dish rack | West Elm peppermills and dinnerware | Chemex coffee maker



Looks great, we also have the same stove. We love it and always get so many compliments. Enjoy your new kitchen.
Thank you Veronica! Isn’t a great piece? So glad you’re loving yours too! 🙂
Looks absolutely amazing! Sorry if I missed this but where are the shelves from? Also, do you have a microwave or did you decide to nix it? If so, do you miss it at all?
Thank you so much Isabel! We really appreciate it! We actually decided to nix the microwave and put the range hood in above the stove instead. We didn’t find ourselves using it often, so we thought we could do without it. When heating up leftovers now, we use the oven or stove top and its worked out pretty well. 🙂 We went back and forth on a lot of different wood options for the shelving, and then ultimately decided on IKEA butcher block counter tops cut to size for the shelving. IKEA actually makes long shelves with the mounting brackets but not in this color (just black and white if I remember correctly), so that’s why we went with the counter top idea. Haha
Hi Christina! We have butcher block countertops and I’d like to add open shelving that matches it. Ikea butcher block cut down would work but could you share how you support it? I love the look of floating shelves but unsure how to achieve it.
We are completely in love with your open shelving and LOVE the idea of using butcher block from ikea. Question – how did you install the shelves on the wall? What kind of brackets did you use and do you know how much weight the shelves/brackets can hold?
Great renovation! I love the airy look. This kitchen is definitely going to be my inspirtation for my future kitchen!
Thanks Cassidy. We definitely wanted it to feel more open. Good luck with the future remodel. So glad we can help inspire you. 🙂
Love your kitchen so much! It came out amazing and I’m really loving the open shelves instead of cabinets. Can’t wait to see more room reveals! (:
Thank you so so much Dianna! Decorating and remodeling this home has been our favorite! 🙂
Where did you get your chalkboard from?
IT’s from World Market. 🙂 Here’s the link for ya: http://bit.ly/2q18TeX
Thanks! Love World Market!
I’ll be honest, I’ve been dying to see this post! It looks so amazing! Great inspiration. Congrats on your beautiful home!
Thanks Ashley. That means a lot to us! We’ve really been enjoying making this house into a home. 🙂
I love this remodel. I’ve been dying to try open shelves with my own kitchen. We don’t have a pantry however, so I worry that we just wouldn’t have the storage space for the things we would want to keep hidden. Do you guys have a pantry? Or is your food in the lower shelves? Congratulations. Your home is really inspiring. I’ve been pinning like crazy!
We were a little hesitant to do open shelving because we weren’t sure how organized everything would stay, but so far so good. We do have a pantry near the fridge in this kitchen, but if we didn’t have it, I’m not sure if we would have done full open shelving in this kitchen. Our last apartment didn’t have a formal pantry and I preferred to keep some food in the upper cabinets. I’d say if theres no room for a pantry and you really want to do open shelving, do some (maybe by the sink, a window, etc.) and leave a few uppers for food storage. Thanks so much for your sweet comments and all the pins! So glad we can help with a little home inspiration. 🙂
Where did you buy the cabinet doors? We want to remodel our kitchen and just want to get new doors vs. ripping it all out. thx!
Our contractor sourced the cabinet doors for us and it definitely kept costs down, instead of ripping out all the existing cabinetry. Check if there is a wholesale kitchen place in your town. We bought our counter tops at one of those warehouses and it was significantly cheaper than if we bought them from a big box store, so maybe you’ll have the same luck with cabinets. If all else fails, I’m pretty sure IKEA and Home Depot has a similar style cabinet faces. 🙂
I love what you made with this kitchen! You have very good taste 🙂
Thanks so much Eva. That’s so sweet of you! 🙂
I absolutely love what you done with it, it’s absolutely gorgeous! I really like that you’ve opted for shelves rather than cabinets on the top half, this is something I really want to do when I come to do a kitchen (definitely need a house first). I love how you’ve accessorised too and the little pigeon holes for your recipe books is such a nice touch too, they’re not taking up space but ‘decorate’ the place beautifully.
Love your kitchen and your style! Did you purchase your open shelving or have them made? I’m not having any luck for my own kitchen!
This looks great. And there’s something to be said for closed concept. Open is highly overrated.
What did you hang your open shelving with? Did you have to cut the tile on the wall at all? It looks absolutely amazing. So inspiring!
An amazing kitchen! Love your appliances, and everything else you guys did an amazing job!
Where are the shelves from?? Looking for something similar for my kitchen
What kind of plant is on the top shelf? I love the look of it!
WOW! going to be pinning so many of these kitchen pics! what a transformation – literally couldn’t fault a thing! especially love the tiles and open shelvesLaura | roseandweston.blogspot.co.uk
Hi! I was wondering who you use for your contract work? About to go through a remodel soon and don’t know where to start looking for contractors with similar taste.
I have been looking for cabinet knobs just like this, but the link seems to be broken. Any chance you could update? Thank you!
I’m in love with your new kitchen. It looks amazing! I just have a quick question for you…what kind of mounting brackets did you use for the shelves?
Hi guys, your kitchen looks amazing. Sorry to ask as I’m sure you get a million questions but can you recall the dimensions of your cupboard doors? Thanks in advance x
So much inspiration! This is just gorgeous!
Love your beautiful kitchen! Working on open shelves for my own kitchen and was wondering what the measurements of your shelves are?
Hi there! I love your espresso mugs and saucers! Where are they from? Beautiful kitchen btw!
Thanks Zoe! We bought them in Paris after seeing them pop up in a few places. They are by India Mahdavi. Everything she does is so beautiful!
Your home is beautiful! I am helping my cousin out with a remodel on a condo she just bought in Sedona. I noticed you kept the hardwood flooring throughout your kitchen and living area. Do you think the AZ climate is something to be concerned about when putting in hardwood floors?
Also, where did you source your marble countertops from?
Thanks Diana! How exciting. Sedona is so beautiful and dreamy. We did keep the hardwood flooring, and mostly because we just love the look and character it gives. We didn’t really consider the weather when thinking of flooring. I feel like if you do hardwood or tile, you can’t go wrong. A lot of carpeting may play a role with staying and feeling cool in your home during the warmer months though.
We got our countertops at Desert Liquidators in Phoenix. They have a ton of great stuff including appliances, clawfoot tubs, etc. Good luck! 🙂
Hi. I love your kitchen! I was wondering what color of paint you used in your kitchen. Everything looks so bright.
Thanks so much Cristina. That is so nice of you! We really wanted to brighten up the space and just told our contractor we wanted a pure white and left it in his hands. We are actually going to be touching base with him soon and getting all the paint color names, so we’ll keep you posted. 🙂 Thanks for reading and following along! xo
So lovely! We just bought a home in Atlanta and are debating many white paint options. What color and brand did you all use for your kitchen? Thank you!! Xx
Hi, I was wondering what kind of cabinet knobs you used. When I press the link it only takes me to amazon home page? Thanks 🙂
I love your kitchen! Where did you put your microwave? Mine drives me nuts but my family requires and I can’t seem to figure out a micro-wave drawer. Curious how you solved it.
Thanks so much Kathryn. We actually ditched the microwave all together. We didn’t use it often and there are definitely times it would be easy to just heat up leftovers, but now we toss them in a pan on the stove or in the oven and we’re good to go. I know some people who have hidden them in cabinets though, so that might be an option to look into. 🙂
Love your kitchen!! We are nearing the end of our remodel, and we are also doing a full tile wall. I was wondering how you installed your open shelving? Did you make them yourselves, or buy them? Thanks!
How exciting! We used butcher block countertops from IKEA for the shelving. 🙂
I can guarantee you will come to _hate_ those open shelves in the kitchen, about the 12th time you have to dust and clean off the accumulated film of cooking grease because they don’t have doors on those shelves. We did an open shelf feature in our kitchen and it’s become a nightmare. Not even the best range hood catches it all…Just because it’s in style, doesn’t mean it’s practical.
Hi Deb, thanks so much for the comment. A lot of people told us that before we did the kitchen remodel. We have actually loved having the open shelving and it has kept us more on top of keeping things clean and organized, which is super important to us. Sorry to hear they didn’t work out for you. Maybe we’ll do an update on the kitchen in a few months to see how its going. 😉
Hi!
Can you tell me the paint color that you used on your kitchen cabinets?
Thanks!
I love love this concept so much! So much I am having floating shelves like this made and I bought some things you had :). Could you share the name of the wood and the name of the wood stain you used for the floating selves? Thank you!!!
Thanks so much for the kind words Corinne! How exciting! We actually just used IKEA’s butcher block countertops in the walnut color and cut them to size for the shelves. 🙂
Hi New Darlings,
That’s a genius idea for the shelves. What did you use for brackets for the open shelving system?
Cheers,
Jonathan
My thoughts exactly, and ditto on bracket question too!
simple, but amazing. here in Brazil is very difficult to find a sink like this and I love it. it is a dream. your kitchen is an inspiration, to live a organic and beautiful place.
Love the butcher block shelves. Can you please share how they are installed/supported?
Thumbs up for no shoes!
How are your shelves supported? I love the whole idea and hadn’t thought about using butcher block. I’m getting ready to tackle some remodeling in my kitchen. Some advice on shelves would be great.
They are supported by these hidden brackets that were installed onto the wall beam beforehand. You could usually find them on etsy – just search “hidden wall brackets”, or “open shelving wall brackets”. Good Luck with the new project!!
Hi! Did you ever find out what paint colors you used? I saw a few people ask. It looks like a warmer white, but that might just be the tones of the image. We are starting our kitchen remodel and love yours so much!
Thanks so much. It’s just a pure white. It may look warmer because of the photo editing, but its definitely a bit cooler than a traditional “Swiss Coffee”, which I know is a common white paint used in homes.
Congrats on the kitchen remodel! Good luck with it! 🙂
The lighter look is such a more uplifting environment. The subway tile is my favorite part of the room. Taking it all the way to the ceiling is really unique, too. Love the transformation!
Hi where are your cabinets from? I’m having a hard tile finding affordable ones with good reviews. Thank you!!
Hi there, did you replace the flooring? I’m gearing up for my own kitchen remodel and would love to have hardwood in the currently tiled kitchen. Unfortunately, I am unable to match to the hardwood in the dining room adjacent to the kitchen. Is there a work around you would recommend? Thinking about maybe herringbone with a similar tone to current hardwood